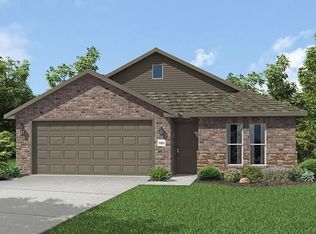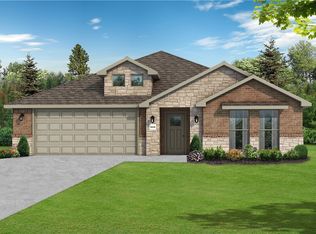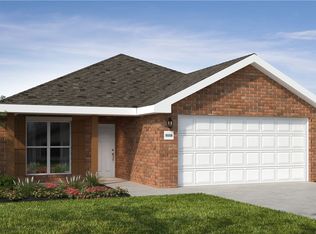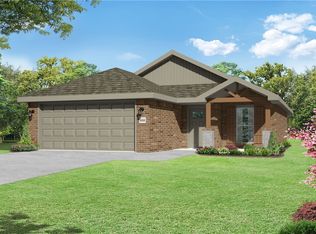This floor plan is a 3-bedroom, 2-bathroom 1760 square feet home featuring 10-foot ceilings in the entryway, kitchen, living area, and primary bedroom, plus dual vanities in the primary bathroom, the 1750 Series delivers the luxury of a larger floor plan. This plan series has an inviting entryway that provides privacy. Enjoy a large, covered back patio and a garden tub in the primary bathroom.
This property is off market, which means it's not currently listed for sale or rent on Zillow. This may be different from what's available on other websites or public sources.



