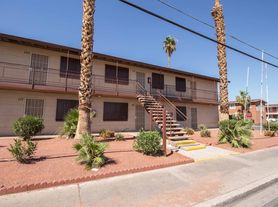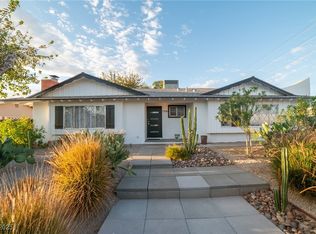Beautiful 1-story mid century modern home located in the desirable Huntridge area of Las Vegas. Fabulous large corner lot in a quiet neighborhood with amazing curb appeal! This charming home offers 4 bedrooms and 2.5 baths. Highly upgraded with recessed lighting, french doors, designer tiled showers and sliding barn door. Kitchen offers all stainless steel appliances, bay window over the kitchen sink, large island and beautiful green cabinets. Spacious 4th bedroom can be used as a family room with a designer wall, bench, electric fireplace and bay window seat. Good sized secondary bedrooms. Large primary bedroom featuring bay window seating area. Primary bath offers a double sink and walk-in shower. Private backyard. Home has a detached garage. This home is a must see and won't last long! Thank you for showing!
The data relating to real estate for sale on this web site comes in part from the INTERNET DATA EXCHANGE Program of the Greater Las Vegas Association of REALTORS MLS. Real estate listings held by brokerage firms other than this site owner are marked with the IDX logo.
Information is deemed reliable but not guaranteed.
Copyright 2022 of the Greater Las Vegas Association of REALTORS MLS. All rights reserved.
House for rent
$2,895/mo
1801 Griffith Ave, Las Vegas, NV 89104
4beds
2,029sqft
Price may not include required fees and charges.
Singlefamily
Available now
Cats, dogs OK
Central air, electric, ceiling fan
In unit laundry
2 Garage spaces parking
Fireplace
What's special
French doorsElectric fireplaceBay windowRecessed lightingStainless steel appliancesAmazing curb appealPrivate backyard
- 1 day
- on Zillow |
- -- |
- -- |
Travel times
Looking to buy when your lease ends?
Consider a first-time homebuyer savings account designed to grow your down payment with up to a 6% match & 3.83% APY.
Facts & features
Interior
Bedrooms & bathrooms
- Bedrooms: 4
- Bathrooms: 3
- Full bathrooms: 2
- 1/2 bathrooms: 1
Heating
- Fireplace
Cooling
- Central Air, Electric, Ceiling Fan
Appliances
- Included: Dishwasher, Disposal, Dryer, Microwave, Oven, Range, Refrigerator, Washer
- Laundry: In Unit
Features
- Bedroom on Main Level, Ceiling Fan(s), Primary Downstairs, Window Treatments
- Has fireplace: Yes
Interior area
- Total interior livable area: 2,029 sqft
Property
Parking
- Total spaces: 2
- Parking features: Garage, Private, Covered
- Has garage: Yes
- Details: Contact manager
Features
- Stories: 1
- Exterior features: Contact manager
Details
- Parcel number: 16202614045
Construction
Type & style
- Home type: SingleFamily
- Property subtype: SingleFamily
Condition
- Year built: 1961
Community & HOA
Location
- Region: Las Vegas
Financial & listing details
- Lease term: Contact For Details
Price history
| Date | Event | Price |
|---|---|---|
| 10/3/2025 | Listed for rent | $2,895+11.4%$1/sqft |
Source: LVR #2724641 | ||
| 9/13/2025 | Listing removed | $2,599$1/sqft |
Source: Zillow Rentals | ||
| 9/7/2025 | Price change | $2,599-3.7%$1/sqft |
Source: Zillow Rentals | ||
| 8/31/2025 | Price change | $2,700-1.8%$1/sqft |
Source: Zillow Rentals | ||
| 8/28/2025 | Price change | $2,750-1.8%$1/sqft |
Source: Zillow Rentals | ||

