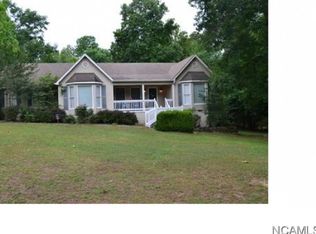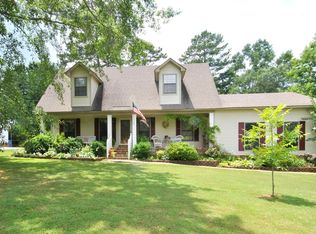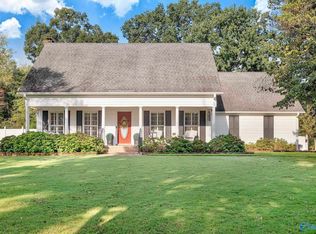Located on a quiet dead-end street, this great family home with a secluded feel is still only minutes from town. This 3 bedroom 2 ½ bath house has a bonus room off the master that could be a nursery, library, or office space. Split floor plan and spacious master bed and bath helps you to relax after a hard day. The eat-in kitchen has been recently redone with granite countertops, a new backsplash, and refinished cabinets. New stainless steel appliances complete the look. The sink is huge and has a flexible faucet to make cleaning up a breeze. There are double vanities, a decent sized closet with great storage solutions integrated, and a whirlpool tub in the large master bath. The master bedroom is huge and has large windows that overlook the beautiful creek that meanders around the house on the back and side. Merely open the windows in almost any room to hear the sound of water in the creek or from the waterfall that pours into the large fishpond in the backyard. The living room has vaulted ceilings and a gas fireplace. A formal dining room for your family to eat meals in sits right next to the kitchen, but has the feel of a completely open floor plan due to the large pass through recently installed. All of the closets in the house have storage solutions integrated into them which, along with a walk-in crawlspace with a cement floor and a two car garage, supply this house with ample storage. A storage building out back is perfect for storing yard equipment. There is a nice walking path along the creek that leads directly to Sparkman Park; you don’t even have to get in the car. Mature trees provide plenty of shade for the front porch and for the back deck which overlooks the creek, the fish pond, and the fire pit. House has a touchscreen security system installed that can be linked to your cell phone or tablet. A new roof will be put on later this month, and we have a contract with Tru-Green to maintain the yard for the remainder of the year that will convey. This house is a must-see as there are many unique features that make this home a great choice for anyone.
This property is off market, which means it's not currently listed for sale or rent on Zillow. This may be different from what's available on other websites or public sources.



