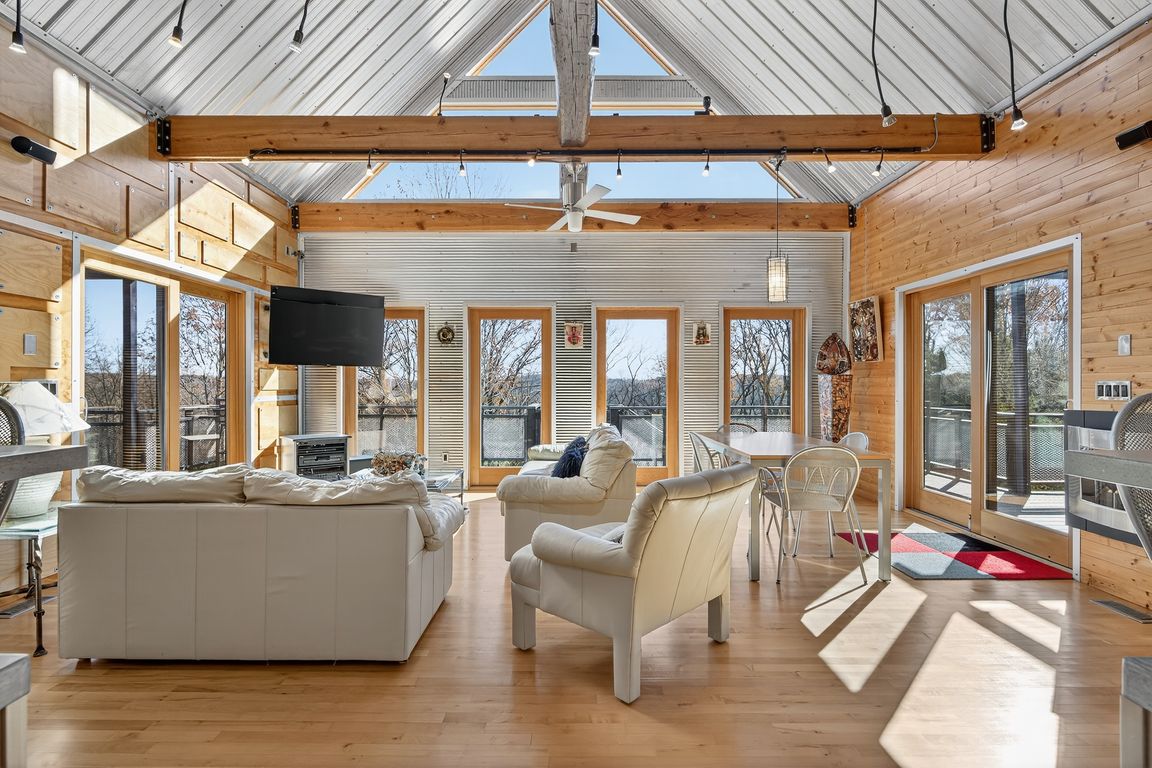
For sale
$875,000
2beds
2,091sqft
1801 Henry Ln, Nicholasville, KY 40356
2beds
2,091sqft
Single family residence
Built in 2008
14.83 Acres
Open parking
$418 price/sqft
What's special
Spray-foam insulationMetal and wood wallsTons of natural lightUpcycled light fixturesCustom-made cabinetsCeramic and wood flooringSolar panels
We are delighted to share details about this extraordinary property that presents unparalleled living experiences. A private road leads to this secluded property, which is surrounded by approximately 375 acres and perfectly situated amongst only five neighbors, creating a virtual nature sanctuary. This stunning contemporary home is in pristine condition ...
- 9 hours |
- 239 |
- 15 |
Source: Imagine MLS,MLS#: 25506716
Travel times
Living Room
Kitchen
Primary Bedroom
Primary Bathroom
Basement (Unfinished)
Bedroom
Office
Dining Room
Foyer
Zillow last checked: 8 hours ago
Listing updated: 17 hours ago
Listed by:
Vanessa Vale Team - Vanessa Vale Womack 859-806-8253,
LPT Realty,
Vanessa Vale Womack 859-806-8253,
LPT Realty
Source: Imagine MLS,MLS#: 25506716
Facts & features
Interior
Bedrooms & bathrooms
- Bedrooms: 2
- Bathrooms: 2
- Full bathrooms: 1
- 1/2 bathrooms: 1
Primary bedroom
- Level: First
Bedroom 2
- Level: First
Bathroom 1
- Level: First
Bathroom 2
- Level: First
Bonus room
- Level: First
Dining room
- Level: First
Foyer
- Level: First
Kitchen
- Level: First
Living room
- Level: First
Heating
- Heat Pump, Solar, Dual Fuel, Propane Tank Owned
Cooling
- Central Air, Ceiling Fan(s), Electric
Appliances
- Included: Dishwasher, Microwave, Refrigerator, Range, Self Cleaning Oven
- Laundry: Electric Dryer Hookup, Main Level, Washer Hookup
Features
- Breakfast Bar, Entrance Foyer, Master Downstairs, Ceiling Fan(s)
- Flooring: Concrete, Ceramic Tile, Hardwood
- Windows: Insulated Windows
- Basement: Bath/Stubbed,Concrete,Unfinished,Walk-Out Access
- Number of fireplaces: 1
- Fireplace features: Blower Fan, Electric, Gas Log, Living Room, Master Bedroom
Interior area
- Total structure area: 2,091
- Total interior livable area: 2,091 sqft
- Finished area above ground: 2,091
- Finished area below ground: 0
Video & virtual tour
Property
Parking
- Parking features: Driveway, Off Street
- Has uncovered spaces: Yes
Accessibility
- Accessibility features: Accessible Bedroom
Features
- Levels: One
- Patio & porch: Deck, Patio, Porch, Front Porch, Side Patio, Rear Porch
- Exterior features: Fire Pit, Garden
- Has view: Yes
- View description: Rural, Trees/Woods, Mountain(s)
Lot
- Size: 14.83 Acres
- Features: Landscaped, Secluded, Wooded, Many Trees
Details
- Parcel number: 0750000016.00
- Horses can be raised: Yes
Construction
Type & style
- Home type: SingleFamily
- Architectural style: Craftsman,Contemporary,Ranch,Barndominium,Cabin,Raised Ranch
- Property subtype: Single Family Residence
Materials
- Metal Siding
- Foundation: Concrete Perimeter, Slab
- Roof: Metal
Condition
- Year built: 2008
Utilities & green energy
- Sewer: Septic Tank
- Water: Public, Cistern
- Utilities for property: Electricity Connected, Phone Connected, Sewer Not Available, Water Connected
Community & HOA
Community
- Security: Security System Owned
- Subdivision: Rural
HOA
- Has HOA: No
Location
- Region: Nicholasville
Financial & listing details
- Price per square foot: $418/sqft
- Tax assessed value: $240,000
- Annual tax amount: $2,271
- Date on market: 11/26/2025