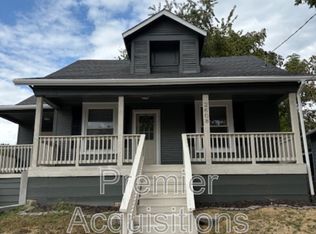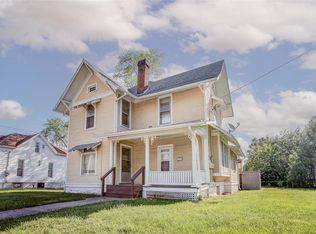Closed
Listing Provided by:
Matt G Horn 618-560-8201,
Landmark Realty
Bought with: Market Pro Realty, Inc
$173,000
1801 Main St, Alton, IL 62002
3beds
1,631sqft
Single Family Residence
Built in 1926
3,201.66 Square Feet Lot
$177,200 Zestimate®
$106/sqft
$1,368 Estimated rent
Home value
$177,200
$159,000 - $198,000
$1,368/mo
Zestimate® history
Loading...
Owner options
Explore your selling options
What's special
NO WORK NEEDED! MOVE RIGHT IN TO 3 BEDROOM, 2 BATH 1.5 STORY UPPER ALTON HOME. HOME HAS BEEN EXTENSIVELY REMODELED. UPDATES INCLUDE NEW ROOF, WINDOWS, SIDING, GUTTERS, KIRCHEN WITH STAINLESS APPLIANCES, UPDATED BATHS, ALL NEW FLOORING, LIGHT FIXTURES, AND FRESH PAINT. LOWER LEVEL FINISHED WITH FAMILY ROOM AND BONUS ROOM/SLEEPING AREA. CORNER LOT WITH NEW SIDEWALK AND COVERED PORCHES. IN VERY CLOSE PROXIMITY TO SIU DENTAL SCHOOL. CINCH HOME WARRANTY PROVIDED.
Zillow last checked: 8 hours ago
Listing updated: August 01, 2025 at 10:56am
Listing Provided by:
Matt G Horn 618-560-8201,
Landmark Realty
Bought with:
Laura Dugas, 475.175309
Market Pro Realty, Inc
Source: MARIS,MLS#: 25040659 Originating MLS: Southwestern Illinois Board of REALTORS
Originating MLS: Southwestern Illinois Board of REALTORS
Facts & features
Interior
Bedrooms & bathrooms
- Bedrooms: 3
- Bathrooms: 2
- Full bathrooms: 1
- 1/2 bathrooms: 1
- Main level bathrooms: 1
- Main level bedrooms: 1
Bedroom
- Features: Floor Covering: Luxury Vinyl Plank
- Level: Main
- Area: 108
- Dimensions: 12x9
Bedroom
- Features: Floor Covering: Luxury Vinyl Plank
- Level: Upper
- Area: 238
- Dimensions: 17x14
Bedroom
- Features: Floor Covering: Luxury Vinyl Plank
- Level: Upper
- Area: 132
- Dimensions: 12x11
Bathroom
- Features: Floor Covering: Luxury Vinyl Plank
- Level: Main
- Area: 24
- Dimensions: 6x4
Bathroom
- Features: Floor Covering: Luxury Vinyl Plank
- Level: Upper
- Area: 48
- Dimensions: 8x6
Bonus room
- Features: Floor Covering: Luxury Vinyl Plank
- Level: Lower
- Area: 253
- Dimensions: 23x11
Dining room
- Features: Floor Covering: Luxury Vinyl Plank
- Level: Main
- Area: 156
- Dimensions: 13x12
Family room
- Features: Floor Covering: Luxury Vinyl Plank
- Level: Lower
- Area: 200
- Dimensions: 25x8
Kitchen
- Features: Floor Covering: Luxury Vinyl Plank
- Level: Main
- Area: 126
- Dimensions: 14x9
Living room
- Features: Floor Covering: Luxury Vinyl Plank
- Level: Main
- Area: 156
- Dimensions: 13x12
Heating
- Forced Air
Cooling
- Central Air
Appliances
- Included: Stainless Steel Appliance(s), Dishwasher, Microwave, Range, Refrigerator
Features
- Separate Dining
- Flooring: Laminate, See Remarks
- Basement: Partially Finished,Sleeping Area,Walk-Out Access
- Has fireplace: No
Interior area
- Total structure area: 1,631
- Total interior livable area: 1,631 sqft
- Finished area above ground: 1,131
- Finished area below ground: 500
Property
Parking
- Parking features: Off Street
Features
- Levels: One and One Half
- Patio & porch: Covered, Front Porch, Rear Porch
- Frontage length: 50
Lot
- Size: 3,201 sqft
- Dimensions: 50 x 64
- Features: Corner Lot
Details
- Parcel number: 232080706103014
- Special conditions: Standard
Construction
Type & style
- Home type: SingleFamily
- Architectural style: Bungalow
- Property subtype: Single Family Residence
Materials
- Vinyl Siding
- Foundation: Other
- Roof: Architectural Shingle
Condition
- Updated/Remodeled
- New construction: No
- Year built: 1926
Details
- Warranty included: Yes
Utilities & green energy
- Electric: Ameren
- Sewer: Public Sewer
- Water: Public
Community & neighborhood
Location
- Region: Alton
- Subdivision: Longs E Add
Other
Other facts
- Listing terms: Cash,Conventional,FHA,VA Loan
- Ownership: Private
- Road surface type: Asphalt
Price history
| Date | Event | Price |
|---|---|---|
| 7/31/2025 | Sold | $173,000-1.1%$106/sqft |
Source: | ||
| 6/23/2025 | Contingent | $175,000$107/sqft |
Source: | ||
| 6/14/2025 | Listed for sale | $175,000+288.9%$107/sqft |
Source: | ||
| 4/14/2025 | Sold | $45,000-10%$28/sqft |
Source: | ||
| 4/2/2025 | Pending sale | $50,000$31/sqft |
Source: | ||
Public tax history
| Year | Property taxes | Tax assessment |
|---|---|---|
| 2024 | $2,171 +6.4% | $26,710 +10.7% |
| 2023 | $2,040 +6.7% | $24,120 +10.6% |
| 2022 | $1,913 +1.9% | $21,800 +6.4% |
Find assessor info on the county website
Neighborhood: 62002
Nearby schools
GreatSchools rating
- NALovejoy Elementary SchoolGrades: K-2Distance: 1 mi
- 3/10Alton Middle SchoolGrades: 6-8Distance: 0.3 mi
- 4/10Alton High SchoolGrades: PK,9-12Distance: 2.1 mi
Schools provided by the listing agent
- Elementary: Alton Dist 11
- Middle: Alton Dist 11
- High: Alton
Source: MARIS. This data may not be complete. We recommend contacting the local school district to confirm school assignments for this home.

Get pre-qualified for a loan
At Zillow Home Loans, we can pre-qualify you in as little as 5 minutes with no impact to your credit score.An equal housing lender. NMLS #10287.
Sell for more on Zillow
Get a free Zillow Showcase℠ listing and you could sell for .
$177,200
2% more+ $3,544
With Zillow Showcase(estimated)
$180,744
