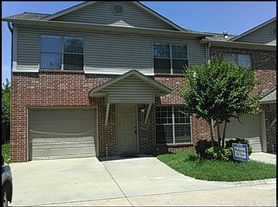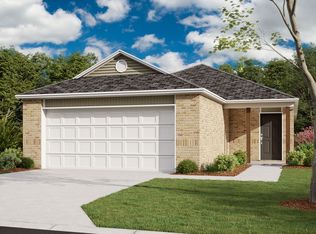*WEST LITTLE ROCK* BEAUTIFUL HOME IN POINT WEST SUBDIVISION!! This 3 Bedroom And 2 Bath Home Features 1200 Square Feet Of Living Space! Electric Range, Fridge, And A Dishwasher Provided In Kitchen! Large Fenced Backyard! 2 Car Garage For Parking! PET FRIENDLY!! AVAILABLE LATE DECEMBER 2025
House for rent
$1,700/mo
1801 Mesquite Cir, Little Rock, AR 72211
3beds
1,200sqft
Price may not include required fees and charges.
Singlefamily
Available Wed Dec 31 2025
Central air
2 Parking spaces parking
Central
What's special
Dishwasher provided in kitchenLarge fenced backyardElectric range
- 2 days |
- -- |
- -- |
Travel times
Looking to buy when your lease ends?
Consider a first-time homebuyer savings account designed to grow your down payment with up to a 6% match & a competitive APY.
Facts & features
Interior
Bedrooms & bathrooms
- Bedrooms: 3
- Bathrooms: 2
- Full bathrooms: 2
Heating
- Central
Cooling
- Central Air
Appliances
- Included: Dishwasher, Disposal, Range, Refrigerator
Interior area
- Total interior livable area: 1,200 sqft
Property
Parking
- Total spaces: 2
- Parking features: Covered
- Details: Contact manager
Features
- Exterior features: Heating system: Central, Pets - Yes with Restrictions, Two Car Garage
Details
- Parcel number: 44L0740112200
Construction
Type & style
- Home type: SingleFamily
- Property subtype: SingleFamily
Condition
- Year built: 1990
Community & HOA
Location
- Region: Little Rock
Financial & listing details
- Lease term: 12 Months
Price history
| Date | Event | Price |
|---|---|---|
| 11/13/2025 | Listed for rent | $1,700$1/sqft |
Source: CARMLS #25045501 | ||
| 10/18/2024 | Listing removed | $1,700$1/sqft |
Source: Zillow Rentals | ||
| 9/16/2024 | Listed for rent | $1,700$1/sqft |
Source: Zillow Rentals | ||
| 7/22/2024 | Sold | $206,000+3%$172/sqft |
Source: | ||
| 7/22/2024 | Pending sale | $200,000$167/sqft |
Source: | ||

