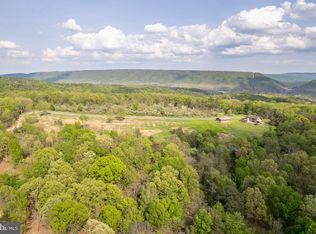Sold for $450,000
$450,000
1801 Middle Ridge Rd, Romney, WV 26757
2beds
2,538sqft
Single Family Residence
Built in 1980
35.35 Acres Lot
$458,600 Zestimate®
$177/sqft
$1,332 Estimated rent
Home value
$458,600
Estimated sales range
Not available
$1,332/mo
Zestimate® history
Loading...
Owner options
Explore your selling options
What's special
Price improvement!! Check out this spacious home or farmette with over 2,500 square feet, sitting on a beautiful 35.35 acres. Whether you're looking for privacy etc this property offers a little bit of everything. There’s plenty of room to enjoy the outdoors, raise animals, or just relax in the peaceful surroundings—and with a pond with large mouth bass on the property, it’s perfect for fishing, wildlife watching, or simply taking in the serene views. The house has had a lot of recent updates. There are 5 brand-new mini-splits that both heat and cool the home efficiently, plus a whole house fan to help keep things cool in the warmer months. For added comfort, there's also a cozy wood-burning stove—perfect for staying warm on chilly nights. The kitchen is a standout with all stainless steel appliances, a double oven, granite countertops, a large kitchen island, and beautiful new hickory cabinets. There’s even a dedicated coffee bar area, perfect for your morning routine or entertaining guests. Other upgrades include new siding, updated plumbing, a new panel box with updated wiring, and a mix of metal roofing and shingles. The home also features 3 new covered decks to enjoy the views, and an 18-foot ceiling in the foyer that adds a grand, open feel. There's also a workshop or barn that can be used however you like—whether that’s for working on projects, storing equipment, or housing animals. This property has a lot to offer if you're looking for a quiet place to live well this is the home for you.
Zillow last checked: 8 hours ago
Listing updated: December 04, 2025 at 06:57am
Listed by:
Rhonda Shade 304-261-4718,
ERA Oakcrest Realty, Inc.
Bought with:
Daniel Novak, WVS240303537
Mountain Home Real Estate, LLC
Source: Bright MLS,MLS#: WVHS2006284
Facts & features
Interior
Bedrooms & bathrooms
- Bedrooms: 2
- Bathrooms: 2
- Full bathrooms: 2
- Main level bathrooms: 1
- Main level bedrooms: 1
Primary bedroom
- Level: Upper
Bedroom 2
- Level: Main
Primary bathroom
- Level: Upper
Bathroom 2
- Level: Main
Den
- Level: Main
Family room
- Level: Main
Kitchen
- Level: Main
Heating
- Other, Electric
Cooling
- Ductless, Electric
Appliances
- Included: Microwave, Dishwasher, Double Oven, Cooktop, Refrigerator, Electric Water Heater
- Laundry: Washer/Dryer Hookups Only
Features
- Bathroom - Walk-In Shower, Breakfast Area, Ceiling Fan(s), Combination Kitchen/Dining, Entry Level Bedroom, Family Room Off Kitchen
- Windows: Skylight(s)
- Basement: Exterior Entry,Interior Entry
- Number of fireplaces: 2
Interior area
- Total structure area: 2,538
- Total interior livable area: 2,538 sqft
- Finished area above ground: 2,538
- Finished area below ground: 0
Property
Parking
- Parking features: Gravel, Driveway, On Street
- Has uncovered spaces: Yes
Accessibility
- Accessibility features: None
Features
- Levels: Two
- Stories: 2
- Pool features: None
- Has view: Yes
- View description: Mountain(s), Trees/Woods
- Frontage type: Road Frontage
Lot
- Size: 35.35 Acres
- Features: Backs to Trees, Front Yard, Unrestricted
Details
- Additional structures: Above Grade, Below Grade
- Parcel number: 06 18000800010000
- Zoning: RA
- Special conditions: Standard
Construction
Type & style
- Home type: SingleFamily
- Architectural style: Craftsman
- Property subtype: Single Family Residence
Materials
- Vinyl Siding
- Foundation: Other
- Roof: Metal,Shingle
Condition
- New construction: No
- Year built: 1980
Utilities & green energy
- Sewer: On Site Septic
- Water: Well
- Utilities for property: Fiber Optic
Community & neighborhood
Location
- Region: Romney
- Subdivision: None Available
- Municipality: Mill Creek
Other
Other facts
- Listing agreement: Exclusive Right To Sell
- Listing terms: Cash,Conventional
- Ownership: Fee Simple
Price history
| Date | Event | Price |
|---|---|---|
| 8/21/2025 | Sold | $450,000$177/sqft |
Source: | ||
| 7/28/2025 | Contingent | $450,000-41.9%$177/sqft |
Source: | ||
| 7/14/2025 | Price change | $775,000+72.2%$305/sqft |
Source: | ||
| 7/14/2025 | Price change | $450,000-5.3%$177/sqft |
Source: | ||
| 7/12/2025 | Price change | $475,000-43.1%$187/sqft |
Source: | ||
Public tax history
| Year | Property taxes | Tax assessment |
|---|---|---|
| 2025 | $1,932 +8.1% | $227,940 +10.8% |
| 2024 | $1,787 +12.7% | $205,780 +1.8% |
| 2023 | $1,587 -2% | $202,080 -1.5% |
Find assessor info on the county website
Neighborhood: 26757
Nearby schools
GreatSchools rating
- 7/10Romney Elementary SchoolGrades: PK-5Distance: 3.7 mi
- 5/10Romney Middle SchoolGrades: 6-8Distance: 7.4 mi
- 1/10Hampshire Senior High SchoolGrades: 9-12Distance: 7.4 mi
Schools provided by the listing agent
- District: Hampshire County Schools
Source: Bright MLS. This data may not be complete. We recommend contacting the local school district to confirm school assignments for this home.
Get pre-qualified for a loan
At Zillow Home Loans, we can pre-qualify you in as little as 5 minutes with no impact to your credit score.An equal housing lender. NMLS #10287.
