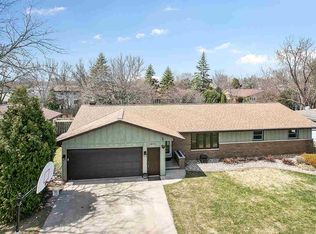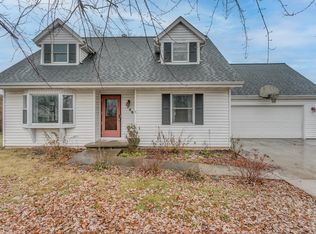Sold
$365,000
1801 N McIntosh Dr, Appleton, WI 54914
5beds
2,650sqft
Single Family Residence
Built in 1978
10,018.8 Square Feet Lot
$368,600 Zestimate®
$138/sqft
$2,985 Estimated rent
Home value
$368,600
$332,000 - $409,000
$2,985/mo
Zestimate® history
Loading...
Owner options
Explore your selling options
What's special
Exciting opportunity to own this updated and incredibly well maintained ranch home in a desirable Grand Chute location. Beautiful landscaping surrounds this home with a parklike backyard perfect for entertaining or just relaxing. Offering a deck, large concrete patio, fire pit and a quaint gardening shed. The 1st floor has gorgeous newer hardwood walnut floors, which are incredible! Many updates over the years. See list. Extensively finished lower level with family room, a half bath and two bedrooms offering egress windows. Garage is handy person's dream w/ heat, insulation, 220 outlet and reinforced storage in attic. Now is your chance to be the proud new owners!
Zillow last checked: 8 hours ago
Listing updated: August 23, 2025 at 03:01am
Listed by:
Daniel Wessel 920-716-8289,
Coldwell Banker Real Estate Group
Bought with:
Jessica R Kalwitz
Coldwell Banker Real Estate Group
Source: RANW,MLS#: 50309808
Facts & features
Interior
Bedrooms & bathrooms
- Bedrooms: 5
- Bathrooms: 3
- Full bathrooms: 2
- 1/2 bathrooms: 1
Bedroom 1
- Level: Main
- Dimensions: 13X13
Bedroom 2
- Level: Main
- Dimensions: 12X11
Bedroom 3
- Level: Main
- Dimensions: 11X11
Bedroom 4
- Level: Lower
- Dimensions: 10X10
Bedroom 5
- Level: Lower
- Dimensions: 13X12
Family room
- Level: Lower
- Dimensions: 19X16
Kitchen
- Level: Main
- Dimensions: 21X12
Living room
- Level: Main
- Dimensions: 19X15
Other
- Description: Laundry
- Level: Lower
- Dimensions: 13X09
Other
- Description: Foyer
- Level: Main
- Dimensions: 07X05
Heating
- Forced Air
Cooling
- Forced Air
Appliances
- Included: Dishwasher, Dryer, Microwave, Range, Refrigerator, Washer
Features
- Flooring: Wood/Simulated Wood Fl
- Basement: Full,Partially Finished,Sump Pump,Partial Fin. Contiguous
- Number of fireplaces: 1
- Fireplace features: One, Wood Burning
Interior area
- Total interior livable area: 2,650 sqft
- Finished area above ground: 1,440
- Finished area below ground: 1,210
Property
Parking
- Total spaces: 2
- Parking features: Attached, Garage Door Opener
- Attached garage spaces: 2
Accessibility
- Accessibility features: 1st Floor Bedroom, 1st Floor Full Bath
Features
- Patio & porch: Deck, Patio
- Fencing: Fenced
Lot
- Size: 10,018 sqft
Details
- Parcel number: 102201200
- Zoning: Residential
- Special conditions: Arms Length
Construction
Type & style
- Home type: SingleFamily
- Architectural style: Ranch
- Property subtype: Single Family Residence
Materials
- Brick, Vinyl Siding, Shake Siding
- Foundation: Poured Concrete
Condition
- New construction: No
- Year built: 1978
Utilities & green energy
- Sewer: Public Sewer
- Water: Public
Community & neighborhood
Location
- Region: Appleton
Price history
| Date | Event | Price |
|---|---|---|
| 8/22/2025 | Sold | $365,000+0%$138/sqft |
Source: RANW #50309808 | ||
| 8/22/2025 | Pending sale | $364,900$138/sqft |
Source: | ||
| 7/7/2025 | Contingent | $364,900$138/sqft |
Source: | ||
| 7/2/2025 | Price change | $364,900-2.7%$138/sqft |
Source: RANW #50309808 | ||
| 6/25/2025 | Listed for sale | $374,900$141/sqft |
Source: | ||
Public tax history
| Year | Property taxes | Tax assessment |
|---|---|---|
| 2024 | $3,660 +1.7% | $217,500 |
| 2023 | $3,599 +1.2% | $217,500 |
| 2022 | $3,555 -1.4% | $217,500 |
Find assessor info on the county website
Neighborhood: 54914
Nearby schools
GreatSchools rating
- 6/10Highlands Elementary SchoolGrades: PK-6Distance: 0.6 mi
- 3/10Wilson Middle SchoolGrades: 7-8Distance: 1.2 mi
- 4/10West High SchoolGrades: 9-12Distance: 0.9 mi

Get pre-qualified for a loan
At Zillow Home Loans, we can pre-qualify you in as little as 5 minutes with no impact to your credit score.An equal housing lender. NMLS #10287.

