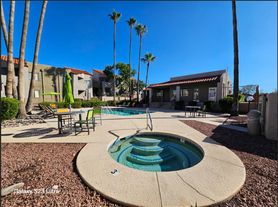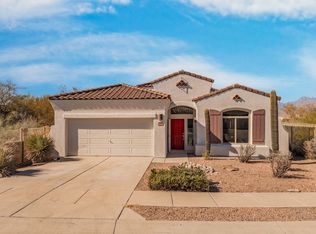Tastefully remodeled 3bdr/2ba home in Northeast Tucson!Spacious kitchen features Granite counters, stainless steel appliances, large island, tons of cabinet and counter space and more!Primary bedroom w/ensuite offers dual vanity, linen space and walk-in shower.This home has solar for our Tucson summers.Located on a cul-de-sac, community pool, two car garage and big backyard w/extended covered patio.
House for rent
$2,250/mo
1801 N Wrightstown Pl, Tucson, AZ 85715
3beds
1,835sqft
Price may not include required fees and charges.
Singlefamily
Available now
Cats, dogs OK
Central air, ceiling fan
In unit laundry
2 Parking spaces parking
Natural gas, forced air, fireplace
What's special
Extended covered patioTwo car garageLarge islandBig backyardCommunity poolLinen spaceGranite counters
- 19 days |
- -- |
- -- |
Travel times
Looking to buy when your lease ends?
Consider a first-time homebuyer savings account designed to grow your down payment with up to a 6% match & a competitive APY.
Facts & features
Interior
Bedrooms & bathrooms
- Bedrooms: 3
- Bathrooms: 2
- Full bathrooms: 2
Heating
- Natural Gas, Forced Air, Fireplace
Cooling
- Central Air, Ceiling Fan
Appliances
- Included: Dishwasher, Dryer, Microwave, Refrigerator, Stove, Washer
- Laundry: In Unit
Features
- Ceiling Fan(s), Split Bedroom Plan
- Flooring: Laminate
- Has fireplace: Yes
Interior area
- Total interior livable area: 1,835 sqft
Property
Parking
- Total spaces: 2
- Parking features: Covered
- Details: Contact manager
Features
- Stories: 1
- Exterior features: Contact manager
- Has private pool: Yes
Details
- Parcel number: 133044140
Construction
Type & style
- Home type: SingleFamily
- Property subtype: SingleFamily
Condition
- Year built: 1982
Community & HOA
HOA
- Amenities included: Pool
Location
- Region: Tucson
Financial & listing details
- Lease term: Contact For Details
Price history
| Date | Event | Price |
|---|---|---|
| 10/26/2025 | Listed for rent | $2,250$1/sqft |
Source: MLS of Southern Arizona #22527829 | ||
| 10/24/2025 | Pending sale | $415,000+8.6%$226/sqft |
Source: | ||
| 10/22/2025 | Sold | $382,000-8%$208/sqft |
Source: | ||
| 9/20/2025 | Contingent | $415,000$226/sqft |
Source: | ||
| 8/21/2025 | Price change | $415,000-2.4%$226/sqft |
Source: | ||

