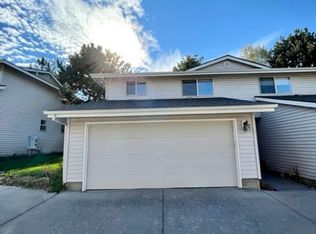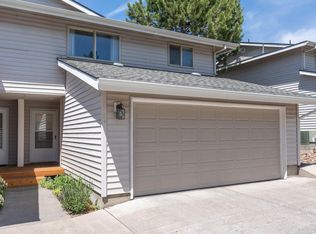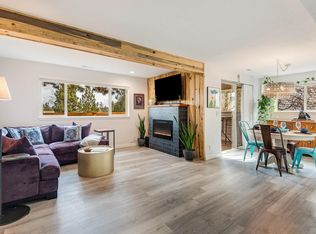Closed
$379,000
1801 NE Purcell Blvd APT 12, Bend, OR 97701
2beds
3baths
1,256sqft
Condominium
Built in 1991
-- sqft lot
$367,700 Zestimate®
$302/sqft
$2,029 Estimated rent
Home value
$367,700
$335,000 - $404,000
$2,029/mo
Zestimate® history
Loading...
Owner options
Explore your selling options
What's special
Welcome to Aspen Glen Townhomes. this home is exquisite in every way! Well thought out contemporary remodel includes quartz countertops, luxury vinyl plank flooring, new SS appliances, hot water heater and radiant heated floors in the 2 upstairs bathrooms. Electric fireplace in the Great Room warms you on those cold winter days. Tons of storage. Two large primary bedrooms. One has an attached bonus room for your exercise equipment and one bath offers a soaking tub. South facing back deck is private and quiet. Lovely landscaping. Attached double car garage. HOA covers water, sewer, landscape, indoor pool/hot tub, exterior maintenance & snow removal. Super location so close to the hospital, shopping, and restaurants. Home Energy Score is a 10! Seller will contribute first full year of HOA dues.
Zillow last checked: 8 hours ago
Listing updated: November 10, 2024 at 07:36pm
Listed by:
Bend Premier Real Estate LLC 541-323-2779
Bought with:
Keller Williams Realty Central Oregon
Source: Oregon Datashare,MLS#: 220183833
Facts & features
Interior
Bedrooms & bathrooms
- Bedrooms: 2
- Bathrooms: 3
Heating
- Electric, Forced Air, Radiant, Wall Furnace
Cooling
- None
Appliances
- Included: Dishwasher, Disposal, Dryer, Microwave, Oven, Range Hood, Refrigerator, Washer, Water Heater
Features
- Built-in Features, Open Floorplan, Shower/Tub Combo, Smart Thermostat, Soaking Tub, Solid Surface Counters, Tile Shower, Walk-In Closet(s), Wired for Sound
- Flooring: Carpet, Vinyl
- Windows: Double Pane Windows, Vinyl Frames
- Has fireplace: Yes
- Fireplace features: Electric, Living Room
- Common walls with other units/homes: 1 Common Wall
Interior area
- Total structure area: 1,256
- Total interior livable area: 1,256 sqft
Property
Parking
- Total spaces: 2
- Parking features: Attached
- Attached garage spaces: 2
Accessibility
- Accessibility features: Smart Technology
Features
- Levels: Two
- Stories: 2
- Patio & porch: Deck
Details
- Parcel number: 180683
- Zoning description: RH
- Special conditions: Standard
Construction
Type & style
- Home type: Condo
- Architectural style: Contemporary
- Property subtype: Condominium
Materials
- Frame
- Foundation: Stemwall
- Roof: Composition
Condition
- New construction: No
- Year built: 1991
Utilities & green energy
- Sewer: Public Sewer
- Water: Public
Community & neighborhood
Security
- Security features: Carbon Monoxide Detector(s), Smoke Detector(s)
Location
- Region: Bend
- Subdivision: Aspen Glen Townhomes
HOA & financial
HOA
- Has HOA: Yes
- HOA fee: $625 monthly
- Amenities included: Landscaping, Pool, Snow Removal, Trash
Other
Other facts
- Listing terms: Cash,Conventional
Price history
| Date | Event | Price |
|---|---|---|
| 8/23/2024 | Sold | $379,000$302/sqft |
Source: | ||
| 8/8/2024 | Pending sale | $379,000$302/sqft |
Source: | ||
| 7/23/2024 | Price change | $379,000-1.6%$302/sqft |
Source: | ||
| 6/3/2024 | Listed for sale | $385,000+1.3%$307/sqft |
Source: | ||
| 9/23/2022 | Sold | $380,000$303/sqft |
Source: | ||
Public tax history
| Year | Property taxes | Tax assessment |
|---|---|---|
| 2024 | $2,332 +7.9% | $139,300 +6.1% |
| 2023 | $2,162 +4% | $131,320 |
| 2022 | $2,080 +2.9% | $131,320 +6.1% |
Find assessor info on the county website
Neighborhood: Mountain View
Nearby schools
GreatSchools rating
- 1/10Ensworth Elementary SchoolGrades: K-5Distance: 0.3 mi
- 7/10Pilot Butte Middle SchoolGrades: 6-8Distance: 0.4 mi
- 7/10Mountain View Senior High SchoolGrades: 9-12Distance: 0.7 mi
Schools provided by the listing agent
- Elementary: Ensworth Elem
- Middle: Pilot Butte Middle
- High: Mountain View Sr High
Source: Oregon Datashare. This data may not be complete. We recommend contacting the local school district to confirm school assignments for this home.

Get pre-qualified for a loan
At Zillow Home Loans, we can pre-qualify you in as little as 5 minutes with no impact to your credit score.An equal housing lender. NMLS #10287.
Sell for more on Zillow
Get a free Zillow Showcase℠ listing and you could sell for .
$367,700
2% more+ $7,354
With Zillow Showcase(estimated)
$375,054

