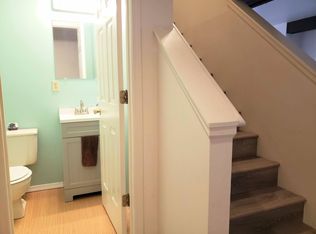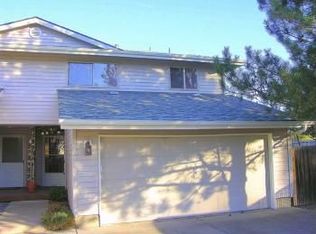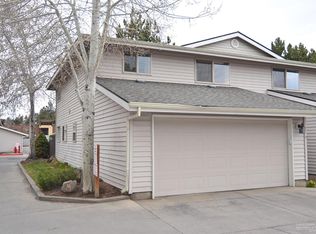Stunning remodeled condo across from hospital! - Check out this sparkling condominium across from St. Charles hospital finished by an interior designer! Relax upstairs in two spacious master suites with huge walk in closets. Tiled kitchen w/ Silestone counters, granite breakfast bar, travertine flooring & newer carpet. Convenient 1/2 bath downstairs. Great room with slate-faced gas fireplace. Custom wall treatments, skylights, cozy office/flex space. Sit outside on a private covered deck with luscious plants a plenty! Enjoy access to community indoor pool right across from unit and large two-car attached garage. Email for showing today! (RLNE5001827)
This property is off market, which means it's not currently listed for sale or rent on Zillow. This may be different from what's available on other websites or public sources.



