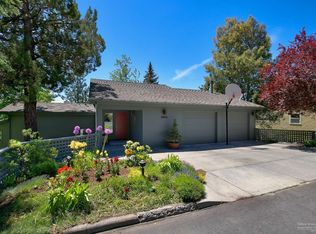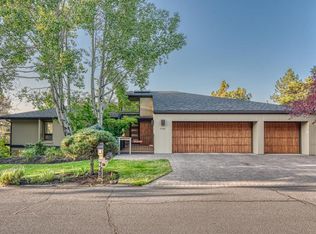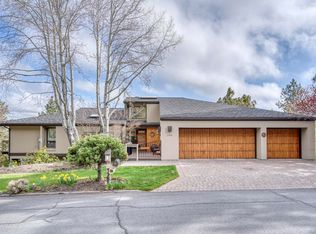Closed
$1,400,000
1801 NW Iowa Ave, Bend, OR 97703
3beds
3baths
2,930sqft
Single Family Residence
Built in 1979
0.26 Acres Lot
$1,162,500 Zestimate®
$478/sqft
$-- Estimated rent
Home value
$1,162,500
$1.02M - $1.33M
Not available
Zestimate® history
Loading...
Owner options
Explore your selling options
What's special
A true Mid Century Modern beauty in NW Bend! Enjoy sweeping views of downtown Bend, Old Mill District including the iconic smoke stacks and the amphitheater. This custom built home was designed into the side of the hill, utilizing every aspect of the natural terrain to enhance efficiency in the home. With the 3 bedrooms on the lower level staying cool in summer and warm in winter. Recent updates include all new hardwood flooring, remodeled bathrooms, interior paint, new light fixtures, new electrical (EV charging station) and much more. The great room is the show stopper with vaulted wood ceilings and a wall of windows that lets the light in. The chef's kitchen has a large center island, two sinks, induction cooktop, custom pantry and tons of storage. In addition to 3 bedrooms, there's a bonus room and den/office. The well designed double garage is extra wide/deep, with a utility sink, built in workshop cabinets & storage. The fully fenced backyard looks like your own park.
Zillow last checked: 8 hours ago
Listing updated: November 06, 2024 at 07:33pm
Listed by:
Knightsbridge International 541-312-2113
Bought with:
Knightsbridge International
Source: Oregon Datashare,MLS#: 220165796
Facts & features
Interior
Bedrooms & bathrooms
- Bedrooms: 3
- Bathrooms: 3
Heating
- Forced Air, Natural Gas
Cooling
- Central Air, Whole House Fan, Zoned
Appliances
- Included: Cooktop, Dishwasher, Disposal, Dryer, Microwave, Oven, Range Hood, Refrigerator, Washer, Water Heater
Features
- Bidet, Breakfast Bar, Built-in Features, Double Vanity, Dual Flush Toilet(s), Kitchen Island, Linen Closet, Open Floorplan, Pantry, Shower/Tub Combo, Smart Thermostat, Solid Surface Counters, Stone Counters, Tile Counters, Tile Shower, Vaulted Ceiling(s), Walk-In Closet(s), Wired for Data, Wired for Sound
- Flooring: Carpet, Hardwood, Stone, Tile
- Windows: Low Emissivity Windows, Double Pane Windows, Wood Frames
- Basement: Daylight,Finished,Full
- Has fireplace: Yes
- Fireplace features: Gas, Great Room
- Common walls with other units/homes: No Common Walls
Interior area
- Total structure area: 2,930
- Total interior livable area: 2,930 sqft
Property
Parking
- Total spaces: 2
- Parking features: Attached, Concrete, Driveway, Electric Vehicle Charging Station(s), Garage Door Opener, On Street, Storage, Workshop in Garage
- Attached garage spaces: 2
- Has uncovered spaces: Yes
Features
- Levels: Three Or More
- Stories: 3
- Patio & porch: Deck, Patio
- Spa features: Spa/Hot Tub
- Fencing: Fenced
- Has view: Yes
- View description: City, Mountain(s), Neighborhood, Panoramic, River, Territorial
- Has water view: Yes
- Water view: River
Lot
- Size: 0.26 Acres
- Features: Landscaped, Native Plants, Rock Outcropping, Sloped, Sprinkler Timer(s), Sprinklers In Front, Sprinklers In Rear
Details
- Additional structures: Kennel/Dog Run
- Parcel number: 101845
- Zoning description: RS
- Special conditions: Standard
Construction
Type & style
- Home type: SingleFamily
- Architectural style: Contemporary,Northwest
- Property subtype: Single Family Residence
Materials
- Concrete, Frame
- Foundation: Stemwall
- Roof: Composition
Condition
- New construction: No
- Year built: 1979
Utilities & green energy
- Sewer: Public Sewer
- Water: Backflow Domestic, Backflow Irrigation, Public
- Utilities for property: Natural Gas Available
Green energy
- Water conservation: Smart Irrigation
Community & neighborhood
Security
- Security features: Carbon Monoxide Detector(s), Smoke Detector(s)
Community
- Community features: Park, Playground, Short Term Rentals Allowed, Trail(s)
Location
- Region: Bend
- Subdivision: West Hills
Other
Other facts
- Listing terms: Cash,Conventional,FHA,VA Loan
- Road surface type: Paved
Price history
| Date | Event | Price |
|---|---|---|
| 7/27/2023 | Sold | $1,400,000+0%$478/sqft |
Source: | ||
| 6/17/2023 | Pending sale | $1,399,900$478/sqft |
Source: | ||
| 6/14/2023 | Listed for sale | $1,399,900+97.2%$478/sqft |
Source: | ||
| 10/20/2017 | Sold | $710,000$242/sqft |
Source: | ||
Public tax history
Tax history is unavailable.
Neighborhood: River West
Nearby schools
GreatSchools rating
- 9/10High Lakes Elementary SchoolGrades: K-5Distance: 0.9 mi
- 6/10Pacific Crest Middle SchoolGrades: 6-8Distance: 1.7 mi
- 10/10Summit High SchoolGrades: 9-12Distance: 1.4 mi
Schools provided by the listing agent
- Elementary: High Lakes Elem
- Middle: Pacific Crest Middle
- High: Summit High
Source: Oregon Datashare. This data may not be complete. We recommend contacting the local school district to confirm school assignments for this home.

Get pre-qualified for a loan
At Zillow Home Loans, we can pre-qualify you in as little as 5 minutes with no impact to your credit score.An equal housing lender. NMLS #10287.
Sell for more on Zillow
Get a free Zillow Showcase℠ listing and you could sell for .
$1,162,500
2% more+ $23,250
With Zillow Showcase(estimated)
$1,185,750

