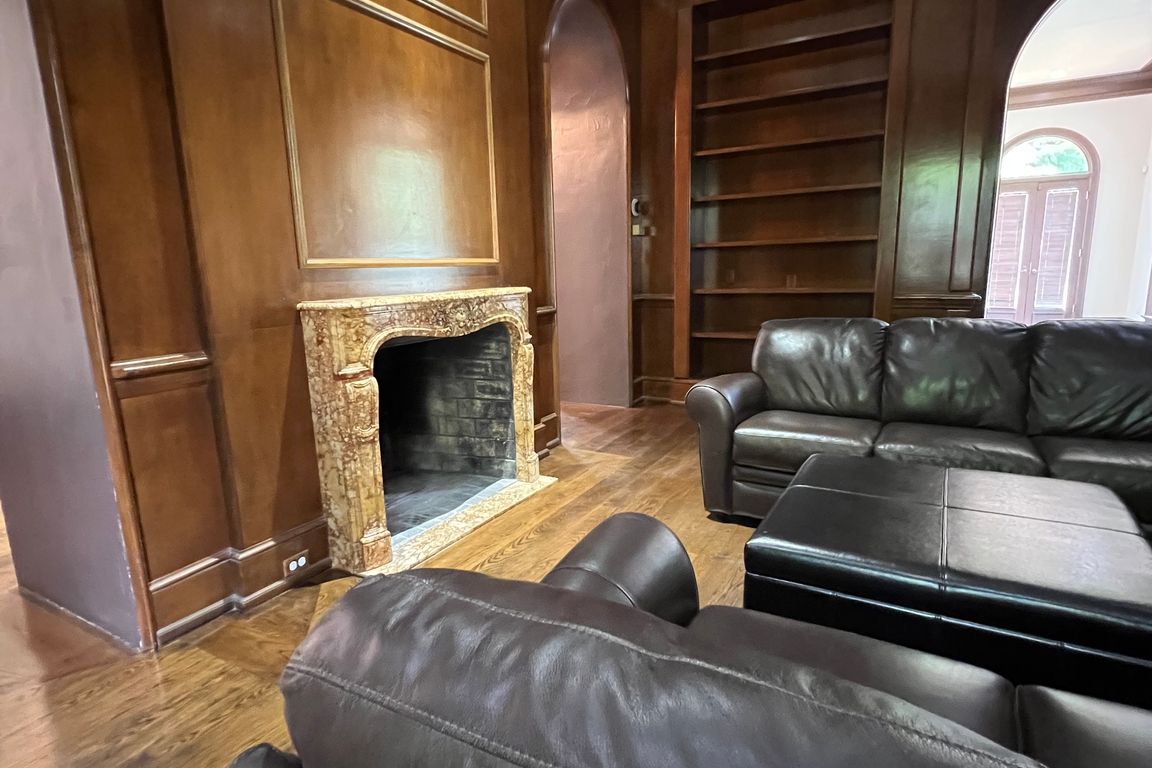
For sale
$499,900
4beds
5,413sqft
1801 Oak Glen Ln, Albany, GA 31707
4beds
5,413sqft
Detached single family
Built in 1979
1.52 Acres
Garage
$92 price/sqft
What's special
Welcome to the JEEL PALACE! This One-Of-A-Kind Palace is ready for you. This Beautiful Palace has 4 Bedrooms and 5 Full Baths with 5,413 Square Feet and is ready for its King & Queen to live in Royalty. This is a must-see Palace and a Rare opportunity in Albany, Ga. Check ...
- 66 days |
- 552 |
- 20 |
Source: SWGMLS,MLS#: 166787
Travel times
Primary Bedroom
Foyer
Study
Closet
Living Room
Zillow last checked: 8 hours ago
Listing updated: September 26, 2025 at 01:03pm
Listed by:
Anthony Fino,
1 KEY REALTY LLC
Source: SWGMLS,MLS#: 166787
Facts & features
Interior
Bedrooms & bathrooms
- Bedrooms: 4
- Bathrooms: 6
- Full bathrooms: 5
- 1/2 bathrooms: 1
Heating
- Heat: Central Electric, Fireplace(s)
Cooling
- A/C: Central Electric, Ceiling Fan(s)
Appliances
- Included: Cooktop, Oven-Wall, Range Hood, Refrigerator
- Laundry: Laundry Room, Sink
Features
- Crown Molding, Wide Baseboard, Kitchen Island, In-Law Floorplan, Built-in Bookcases, Recessed Lighting, Pantry, Separate Shower Primary, Specialty Ceilings, Walk-In Closet(s), Utility Room, Office, Sun Room
- Flooring: Hardwood
- Has fireplace: Yes
- Fireplace features: 2+ Fireplaces
Interior area
- Total structure area: 5,413
- Total interior livable area: 5,413 sqft
Video & virtual tour
Property
Parking
- Parking features: Double, Garage, Garage Door Opener
- Has garage: Yes
Features
- Levels: Multi/Split
- Stories: 1
- Patio & porch: Patio Open
- Exterior features: Sprinkler System, Sprinkler System Beds
- Has spa: Yes
- Fencing: Back Yard
- Waterfront features: Pond
Lot
- Size: 1.52 Acres
- Features: Corner Lot
Details
- Parcel number: 0000O/00023/06A
Construction
Type & style
- Home type: SingleFamily
- Architectural style: Other
- Property subtype: Detached Single Family
Materials
- Stucco, Wood Trim
- Foundation: Crawl Space
- Roof: Shingle
Condition
- Year built: 1979
Utilities & green energy
- Electric: Albany Utilities
- Sewer: Albany Utilities
- Water: Albany Utilities
- Utilities for property: Electricity Connected, Water Connected
Community & HOA
Community
- Security: Alarm Security System
- Subdivision: Green Acres
Location
- Region: Albany
Financial & listing details
- Price per square foot: $92/sqft
- Tax assessed value: $365,300
- Annual tax amount: $6,807
- Date on market: 9/26/2025
- Listing terms: Cash,FHA,VA Loan,Conventional
- Ownership: Primary Home
- Electric utility on property: Yes