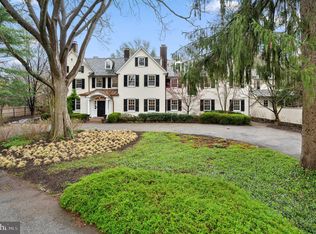Sold for $850,000
$850,000
1801 Old Gulph Rd, Villanova, PA 19085
3beds
2,064sqft
Single Family Residence
Built in 1958
0.66 Acres Lot
$-- Zestimate®
$412/sqft
$4,219 Estimated rent
Home value
Not available
Estimated sales range
Not available
$4,219/mo
Zestimate® history
Loading...
Owner options
Explore your selling options
What's special
Welcome to 1801 Old Gulph Rd, Villanova, a classic brick colonial nestled on a .66 acre corner lot in the top ranked Lower Merion School District in the heart of the Main Line. As you approach the front door, the charming front porch provides an inviting first impression to the home. Upon entering, to the right you will find a large Living Room with a wood burning fireplace and large bay windows in both the front and back, and 2 other side windows providing warmth and natural light to the space. The Living Room flows to the Dining Room with windows facing the spacious back yard and a door to an outdoor patio. When entering the home to the left is a coat closet, and Powder room leading to a small Den/Office area. Continuing back you'll find the Kitchen with a side door to a very large deck with plenty of space for multiple seating areas. Moving to the second floor, a large Primary Bedroom includes 2 nice sized closets and an en suite Bathroom. The 2nd Bedroom is also nicely sized and bright. A 3rd Bedroom and Full Hall Bath complete this level. The basement is parially finished with a bar and cozy seating area. An exterior door leads to the spacious back yard. The roof, windows and HVAC have all been replaced in the last few years. It is conveniently located to major highways, King of Prussia Mall, public and the many private schools in the area and all of the shopping and abundance of restaurants the Main Line has to offer. This home awaits its new owners ready to add their personal touches!
Zillow last checked: 8 hours ago
Listing updated: August 13, 2025 at 04:12am
Listed by:
Michele Loose 610-304-5708,
Compass RE,
Listing Team: The Susan Fitzgerald Team
Bought with:
Liz Simpson, RS8334461
Compass RE
Source: Bright MLS,MLS#: PAMC2146342
Facts & features
Interior
Bedrooms & bathrooms
- Bedrooms: 3
- Bathrooms: 3
- Full bathrooms: 2
- 1/2 bathrooms: 1
- Main level bathrooms: 1
Bedroom 2
- Level: Upper
Bedroom 3
- Level: Upper
Primary bathroom
- Level: Upper
Primary bathroom
- Level: Upper
Den
- Level: Main
Dining room
- Level: Main
Other
- Level: Upper
Half bath
- Level: Main
Kitchen
- Level: Main
Living room
- Level: Main
Heating
- Forced Air, Natural Gas
Cooling
- Central Air, Electric
Appliances
- Included: Electric Water Heater
- Laundry: Lower Level
Features
- Flooring: Carpet, Ceramic Tile, Hardwood
- Basement: Partially Finished
- Number of fireplaces: 2
Interior area
- Total structure area: 2,064
- Total interior livable area: 2,064 sqft
- Finished area above ground: 2,064
- Finished area below ground: 0
Property
Parking
- Total spaces: 2
- Parking features: Garage Faces Side, Attached
- Attached garage spaces: 2
Accessibility
- Accessibility features: None
Features
- Levels: Two
- Stories: 2
- Pool features: None
Lot
- Size: 0.66 Acres
- Dimensions: 305.00 x 0.00
Details
- Additional structures: Above Grade, Below Grade
- Parcel number: 400044048003
- Zoning: RESIDENTIAL
- Special conditions: Standard
Construction
Type & style
- Home type: SingleFamily
- Architectural style: Colonial,Traditional
- Property subtype: Single Family Residence
Materials
- Brick
- Foundation: Block
- Roof: Shingle
Condition
- New construction: No
- Year built: 1958
Utilities & green energy
- Sewer: Public Sewer
- Water: Public
Community & neighborhood
Location
- Region: Villanova
- Subdivision: Harriton Farm
- Municipality: LOWER MERION TWP
Other
Other facts
- Listing agreement: Exclusive Right To Sell
- Listing terms: Cash,Conventional,FHA,VA Loan
- Ownership: Fee Simple
Price history
| Date | Event | Price |
|---|---|---|
| 8/13/2025 | Sold | $850,000$412/sqft |
Source: | ||
| 7/15/2025 | Pending sale | $850,000$412/sqft |
Source: | ||
Public tax history
| Year | Property taxes | Tax assessment |
|---|---|---|
| 2025 | $15,599 +5% | $360,430 |
| 2024 | $14,854 | $360,430 |
| 2023 | $14,854 +4.9% | $360,430 |
Find assessor info on the county website
Neighborhood: 19085
Nearby schools
GreatSchools rating
- 8/10BLACK ROCK MSGrades: 5-8Distance: 0.5 mi
- 10/10Harriton Senior High SchoolGrades: 9-12Distance: 1 mi
- 8/10Gladwyne SchoolGrades: K-4Distance: 3.1 mi
Schools provided by the listing agent
- Elementary: Gladwyne
- Middle: Black Rock
- High: Harriton Senior
- District: Lower Merion
Source: Bright MLS. This data may not be complete. We recommend contacting the local school district to confirm school assignments for this home.
Get pre-qualified for a loan
At Zillow Home Loans, we can pre-qualify you in as little as 5 minutes with no impact to your credit score.An equal housing lender. NMLS #10287.
