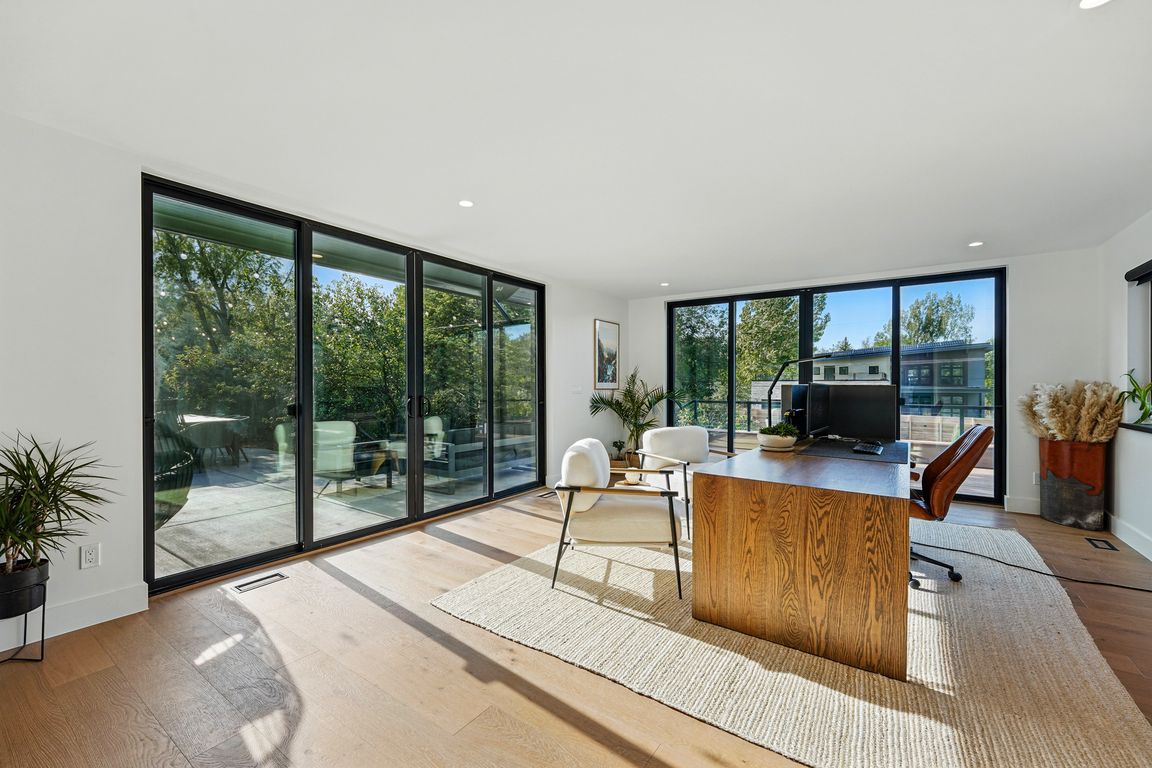
New construction
$2,699,000
5beds
3,456sqft
1801 Redwood Ave, Boulder, CO 80304
5beds
3,456sqft
Residential-detached, residential
Built in 1978
0.35 Acres
2 Attached garage spaces
$781 price/sqft
What's special
Gas fireplaceDedicated laundry roomSerene primary suiteGenerous islandManicured lawnVaulted ceilingsPrivate sanctuary
Welcome to 1801 Redwood Avenue - an exquisitely remodeled and expanded modern retreat nestled in the heart of North Boulder. This custom-crafted home seamlessly blends timeless design with contemporary luxury, offering an unparalleled living experience.Step into the expansive great room, where soaring ceilings and abundant natural light highlight the rich hardwood ...
- 17 days |
- 1,407 |
- 61 |
Source: IRES,MLS#: 1047595
Travel times
Living Room
Office
Primary Bedroom
Kitchen
Bedroom
Laundry Room
Primary Bathroom
Zillow last checked: 8 hours ago
Listing updated: November 22, 2025 at 02:42pm
Listed by:
Michelle Clifford 303-579-1029,
Compass - Boulder
Source: IRES,MLS#: 1047595
Facts & features
Interior
Bedrooms & bathrooms
- Bedrooms: 5
- Bathrooms: 4
- Full bathrooms: 4
- Main level bedrooms: 2
Primary bedroom
- Area: 300
- Dimensions: 12 x 25
Bedroom 2
- Area: 204
- Dimensions: 17 x 12
Bedroom 3
- Area: 180
- Dimensions: 15 x 12
Bedroom 4
- Area: 165
- Dimensions: 11 x 15
Bedroom 5
- Area: 320
- Dimensions: 16 x 20
Dining room
- Area: 126
- Dimensions: 9 x 14
Family room
- Area: 330
- Dimensions: 22 x 15
Kitchen
- Area: 182
- Dimensions: 13 x 14
Living room
- Area: 374
- Dimensions: 22 x 17
Heating
- Forced Air
Cooling
- Central Air
Appliances
- Included: Gas Range/Oven, Dishwasher, Refrigerator, Bar Fridge, Washer, Dryer, Microwave
- Laundry: In Basement
Features
- Satellite Avail, High Speed Internet, Eat-in Kitchen, Open Floorplan, Walk-In Closet(s), Kitchen Island, Two Primary Suites, Open Floor Plan, Walk-in Closet
- Flooring: Wood, Wood Floors, Tile
- Basement: Full,Partially Finished,Walk-Out Access,Daylight
- Has fireplace: Yes
- Fireplace features: 2+ Fireplaces
Interior area
- Total structure area: 3,456
- Total interior livable area: 3,456 sqft
- Finished area above ground: 2,176
- Finished area below ground: 1,280
Video & virtual tour
Property
Parking
- Total spaces: 2
- Parking features: Garage Door Opener, RV/Boat Parking, Oversized
- Attached garage spaces: 2
- Details: Garage Type: Attached
Features
- Levels: Two
- Stories: 2
- Patio & porch: Patio, Deck
- Exterior features: Balcony
- Fencing: Partial,Fenced
- Has view: Yes
- View description: Hills
Lot
- Size: 0.35 Acres
- Features: Lawn Sprinkler System
Details
- Additional structures: Workshop
- Parcel number: R0608208
- Zoning: Res
- Special conditions: Private Owner
Construction
Type & style
- Home type: SingleFamily
- Property subtype: Residential-Detached, Residential
Materials
- Wood/Frame, Brick
- Roof: Composition
Condition
- New Construction
- New construction: Yes
- Year built: 1978
Utilities & green energy
- Electric: Electric, Xcel Energy
- Gas: Natural Gas, Xcel Energy
- Sewer: City Sewer
- Water: City Water, City
- Utilities for property: Natural Gas Available, Electricity Available, Cable Available
Community & HOA
Community
- Subdivision: Petry Plantation
HOA
- Has HOA: No
Location
- Region: Boulder
Financial & listing details
- Price per square foot: $781/sqft
- Tax assessed value: $990,000
- Annual tax amount: $7,098
- Date on market: 11/20/2025
- Cumulative days on market: 192 days
- Listing terms: Cash,Conventional,FHA,VA Loan
- Exclusions: Seller Personal Property
- Electric utility on property: Yes