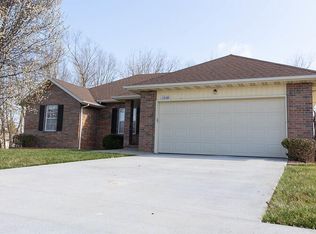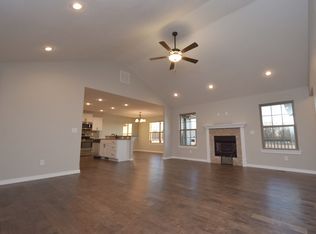Beautiful 4 bedroom home on 2.7 Acres on the edge of Ozark that offers a finished walkout basement. The home includes a formal dining room, open to the formal living room, cozy gas fireplace, large eat-in kitchen with a breakfast bar and kitchen dining area. The master bedroom is oversized and has a private bath. An additional bedroom is in the finished basement. There's even a large workshop and room to build an additional detached workshop. Gently rolling landscaped acreage surrounds the property. Oversized 2 car garage on the main level, the workshop could be used for a 3rd car garage
This property is off market, which means it's not currently listed for sale or rent on Zillow. This may be different from what's available on other websites or public sources.


