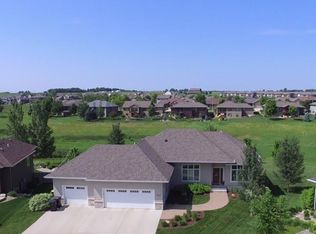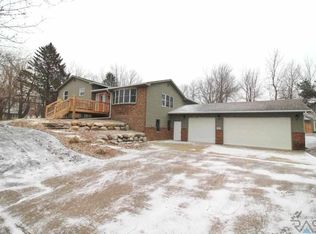Sold for $850,000 on 06/30/23
$850,000
1801 S Copper Crest Cir, Sioux Falls, SD 57110
5beds
4,966sqft
Single Family Residence
Built in 2013
0.4 Acres Lot
$932,300 Zestimate®
$171/sqft
$3,614 Estimated rent
Home value
$932,300
$886,000 - $988,000
$3,614/mo
Zestimate® history
Loading...
Owner options
Explore your selling options
What's special
Here it is!! Check out this spacious 5 bed, 3 bath ranch walkout home with almost 5,000 sq ft on a huge cul-de-sac lot in Copper Creek! The main living area features an open floor plan, large windows, a fireplace & high ceilings! The kitchen has a large island, pantry with a convenient dining space with access to the backyard! There is a formal dining room or office space right off the grand front entry. The master bedroom features a tray ceiling, walk-in closet, full 4 piece bath with dual sinks! Two additional bedrooms with double closets, a full bath and main floor laundry round out the main floor. Downstairs enjoy a theatre room, wet bar & a huge family room with access to the spacious backyard! Two bedrooms, a full bath, & tons of storage complete the lower level. The heated three stall garage has water, drainage & epoxy floors with an amazing mudroom! Outside enjoy the large wooded lot with no backyard neighbors on the covered deck or patio with firepit! Come check it out today!
Zillow last checked: 8 hours ago
Listing updated: June 30, 2023 at 08:37am
Listed by:
Dave E Dreessen,
Alpine Residential
Bought with:
Brandyn Vetos
Source: Realtor Association of the Sioux Empire,MLS#: 22302106
Facts & features
Interior
Bedrooms & bathrooms
- Bedrooms: 5
- Bathrooms: 3
- Full bathrooms: 3
- Main level bedrooms: 3
Primary bedroom
- Description: Tray ceiling, WIC, Separate Shower Tub
- Level: Main
- Area: 240
- Dimensions: 16 x 15
Bedroom 2
- Description: Double Closet
- Level: Main
- Area: 143
- Dimensions: 13 x 11
Bedroom 3
- Description: Double Closet
- Level: Main
- Area: 143
- Dimensions: 13 x 11
Bedroom 4
- Description: Double Closet
- Level: Basement
- Area: 180
- Dimensions: 12 x 15
Bedroom 5
- Description: Double Closet
- Level: Basement
- Area: 195
- Dimensions: 13 x 15
Dining room
- Description: Slider to Covered Deck
- Level: Main
- Area: 132
- Dimensions: 12 x 11
Family room
- Description: Walkout
- Level: Basement
- Area: 480
- Dimensions: 24 x 20
Kitchen
- Description: Huge Island, Pantry, Granite Countertops
- Level: Main
- Area: 143
- Dimensions: 13 x 11
Living room
- Description: 12 Ft Ceilings, Gas Fireplace
- Level: Main
- Area: 414
- Dimensions: 23 x 18
Heating
- 90% Efficient, Natural Gas, Heat Pump, Zoned
Cooling
- Central Air
Appliances
- Included: Dishwasher, Disposal, Dryer, Range, Humidifier, Microwave, Refrigerator, Stove Hood, Washer
Features
- 3+ Bedrooms Same Level, 9 FT+ Ceiling in Lwr Lvl, Formal Dining Rm, Master Downstairs, Main Floor Laundry, Master Bath, Tray Ceiling(s), Vaulted Ceiling(s), Wet Bar
- Flooring: Carpet, Tile, Wood
- Basement: Full
- Number of fireplaces: 1
- Fireplace features: Electric
Interior area
- Total interior livable area: 4,966 sqft
- Finished area above ground: 2,766
- Finished area below ground: 2,200
Property
Parking
- Total spaces: 3
- Parking features: Concrete
- Garage spaces: 3
Features
- Patio & porch: Patio
Lot
- Size: 0.40 Acres
- Dimensions: 215x180x47x133
- Features: City Lot, Cul-De-Sac, Walk-Out
Details
- Parcel number: 86358
Construction
Type & style
- Home type: SingleFamily
- Architectural style: Ranch
- Property subtype: Single Family Residence
Materials
- Cement Siding, Brick, Synthetic Stucco
- Roof: Composition
Condition
- Year built: 2013
Utilities & green energy
- Sewer: Public Sewer
- Water: Public
Community & neighborhood
Location
- Region: Sioux Falls
- Subdivision: COPPER CREEK ADDITION TO THE CITY OF SIOUX FALLS
Other
Other facts
- Listing terms: Conventional
- Road surface type: Curb and Gutter
Price history
| Date | Event | Price |
|---|---|---|
| 11/12/2025 | Listing removed | $899,900+5.9%$181/sqft |
Source: | ||
| 6/30/2023 | Sold | $850,000-2.8%$171/sqft |
Source: | ||
| 4/18/2023 | Price change | $874,900-2.8%$176/sqft |
Source: | ||
| 3/31/2023 | Listed for sale | $899,900+32.6%$181/sqft |
Source: | ||
| 12/28/2018 | Sold | $678,500-2.9%$137/sqft |
Source: | ||
Public tax history
| Year | Property taxes | Tax assessment |
|---|---|---|
| 2024 | $11,538 -3.9% | $877,500 +2.6% |
| 2023 | $12,007 +8.6% | $855,200 +14.7% |
| 2022 | $11,059 +5.9% | $745,600 +9.5% |
Find assessor info on the county website
Neighborhood: 57110
Nearby schools
GreatSchools rating
- 7/10Inspiration Elementary - 08Grades: K-4Distance: 1.1 mi
- 9/10Brandon Valley Middle School - 02Grades: 7-8Distance: 5.7 mi
- 7/10Brandon Valley High School - 01Grades: 9-12Distance: 5.7 mi
Schools provided by the listing agent
- Elementary: Inspiration Elementary - Brandon Valley Schools 49-1
- Middle: Brandon Valley MS
- High: Brandon Valley HS
- District: Brandon Valley 49-2
Source: Realtor Association of the Sioux Empire. This data may not be complete. We recommend contacting the local school district to confirm school assignments for this home.

Get pre-qualified for a loan
At Zillow Home Loans, we can pre-qualify you in as little as 5 minutes with no impact to your credit score.An equal housing lender. NMLS #10287.

