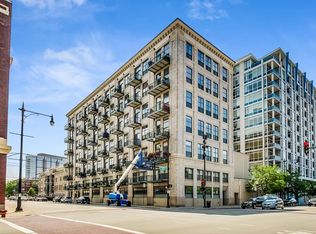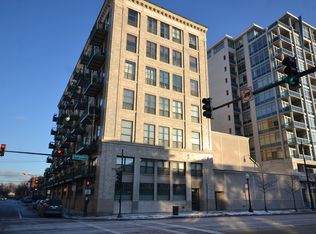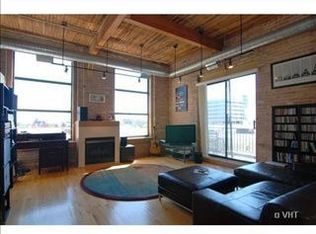Closed
$267,500
1801 S Michigan Ave APT 706, Chicago, IL 60616
1beds
--sqft
Condominium, Apartment, Single Family Residence
Built in ----
-- sqft lot
$293,700 Zestimate®
$--/sqft
$1,983 Estimated rent
Home value
$293,700
$273,000 - $317,000
$1,983/mo
Zestimate® history
Loading...
Owner options
Explore your selling options
What's special
Incredibly unique Michigan Avenue penthouse brick and timber loft in the South Loop! Huge windows flood the living spaces with an abundance of natural light. The hardwood flooring in the living areas is complemented by custom "heads-up" penny copper flooring in the master bedroom. The kitchen boasts high-end stainless steel appliances, like Jenn-Air & Bosch with an open, industrial feel. The updated bathroom features classic subway tile and a stainless sink. A gas fireplace adds a cozy ambiance, while custom lighting throughout the unit enhances the overall feel. The unit includes a washer and dryer, a large private balcony with herringbone deck detailing and a city view, and a spacious storage unit. The indoor heated garage parking is an added convenience, and there's a fitness center in the building. Just a few steps away, you'll find South Loop restaurants, shopping, public transportation, the lake, and a park. This penthouse offers the perfect blend of comfort, style, and convenience, making it an ideal home for those seeking a unique living experience in the South Loop.
Zillow last checked: 8 hours ago
Listing updated: February 20, 2025 at 02:14pm
Listing courtesy of:
Chris Gomes 312-751-0300,
Jameson Sotheby's International Realty,
Joe Freeman 773-638-9925,
Jameson Sotheby's International Realty
Bought with:
Katelynn Banks
RE/MAX Cornerstone
Source: MRED as distributed by MLS GRID,MLS#: 12263495
Facts & features
Interior
Bedrooms & bathrooms
- Bedrooms: 1
- Bathrooms: 1
- Full bathrooms: 1
Primary bedroom
- Features: Flooring (Other), Bathroom (Full)
- Level: Main
- Area: 130 Square Feet
- Dimensions: 13X10
Dining room
- Level: Main
- Dimensions: COMBO
Kitchen
- Features: Kitchen (Galley), Flooring (Hardwood)
- Level: Main
- Area: 60 Square Feet
- Dimensions: 12X05
Living room
- Features: Flooring (Hardwood)
- Level: Main
- Area: 285 Square Feet
- Dimensions: 19X15
Heating
- Natural Gas, Forced Air
Cooling
- Central Air
Appliances
- Included: Range, Microwave, Dishwasher, Refrigerator, Washer, Dryer, Stainless Steel Appliance(s), Humidifier
- Laundry: Washer Hookup
Features
- Elevator, Storage
- Flooring: Hardwood
- Windows: Screens
- Basement: None
- Number of fireplaces: 1
- Fireplace features: Gas Starter
Interior area
- Total structure area: 0
Property
Parking
- Total spaces: 1
- Parking features: Concrete, On Site, Garage Owned, Attached, Garage
- Attached garage spaces: 1
Accessibility
- Accessibility features: No Disability Access
Features
- Exterior features: Balcony
Details
- Additional parcels included: 17223070571085
- Parcel number: 17223070571051
- Special conditions: List Broker Must Accompany
- Other equipment: Ceiling Fan(s)
Construction
Type & style
- Home type: Condo
- Property subtype: Condominium, Apartment, Single Family Residence
Materials
- Block
- Foundation: Brick/Mortar
- Roof: Metal
Condition
- New construction: No
- Major remodel year: 2012
Utilities & green energy
- Electric: Circuit Breakers
- Sewer: Public Sewer
- Water: Public
Community & neighborhood
Security
- Security features: Fire Sprinkler System, Carbon Monoxide Detector(s)
Location
- Region: Chicago
HOA & financial
HOA
- Has HOA: Yes
- HOA fee: $310 monthly
- Amenities included: Bike Room/Bike Trails, Elevator(s), Exercise Room, Storage
- Services included: Water, Insurance, Exercise Facilities, Snow Removal
Other
Other facts
- Listing terms: Conventional
- Ownership: Condo
Price history
| Date | Event | Price |
|---|---|---|
| 2/20/2025 | Sold | $267,500-4.1% |
Source: | ||
| 1/28/2025 | Contingent | $279,000 |
Source: | ||
| 1/14/2025 | Listed for sale | $279,000+24% |
Source: | ||
| 3/3/2017 | Listing removed | $1,800 |
Source: Dream Town Realty | ||
| 2/1/2017 | Listed for rent | $1,800+9.1% |
Source: Zillow Rental Manager | ||
Public tax history
| Year | Property taxes | Tax assessment |
|---|---|---|
| 2023 | $4,295 +3.1% | $23,607 |
| 2022 | $4,165 +1.8% | $23,607 |
| 2021 | $4,090 +9% | $23,607 +18.4% |
Find assessor info on the county website
Neighborhood: South Loop
Nearby schools
GreatSchools rating
- 6/10National Teachers Elementary AcademyGrades: PK-8Distance: 0.5 mi
- 1/10Phillips Academy High SchoolGrades: 9-12Distance: 2.3 mi
Schools provided by the listing agent
- District: 299
Source: MRED as distributed by MLS GRID. This data may not be complete. We recommend contacting the local school district to confirm school assignments for this home.

Get pre-qualified for a loan
At Zillow Home Loans, we can pre-qualify you in as little as 5 minutes with no impact to your credit score.An equal housing lender. NMLS #10287.
Sell for more on Zillow
Get a free Zillow Showcase℠ listing and you could sell for .
$293,700
2% more+ $5,874
With Zillow Showcase(estimated)
$299,574

