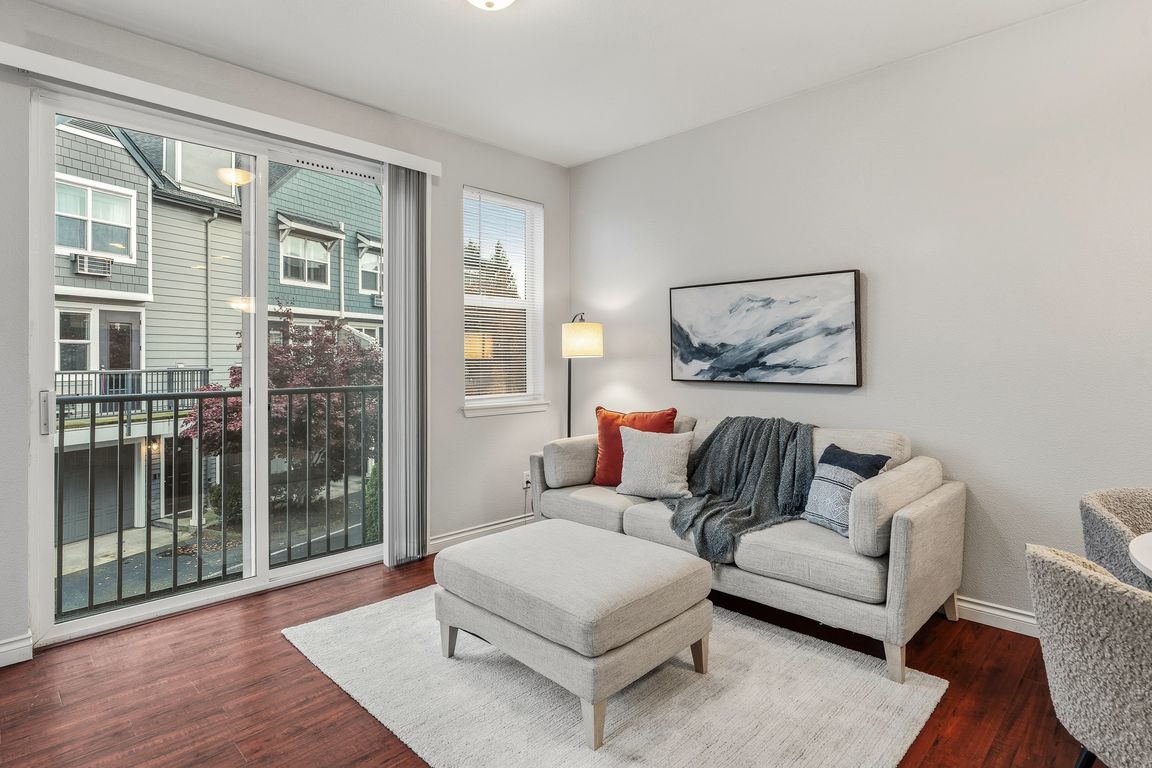Open: Sat 1pm-3pm

Active
$329,000
1beds
788sqft
1801 SE Cutter Ln, Vancouver, WA 98661
1beds
788sqft
Residential, condominium, townhouse
Built in 2001
1 Attached garage space
$418 price/sqft
$607 monthly HOA fee
What's special
Juliette balconyStylish kitchenConvenient laundryFilled with natural lightSpacious primary suiteWalk-in closetOpen-concept great room
Experience vibrant city living in this modern townhouse-style condo perfectly positioned about a mile east of Downtown Vancouver in the Columbia Way neighborhood. It is only a block from restaurants, businesses, a coffee shop and a bike/walking trail along the river. Condo amenities include a pool, hot tub, workout room and ...
- 1 day |
- 95 |
- 6 |
Likely to sell faster than
Source: RMLS (OR),MLS#: 124322478
Travel times
Living Room
Kitchen
Dining Room
Bedroom
Bathroom
Zillow last checked: 8 hours ago
Listing updated: November 12, 2025 at 04:22pm
Listed by:
Brian Porter 503-810-2219,
Opt
Source: RMLS (OR),MLS#: 124322478
Facts & features
Interior
Bedrooms & bathrooms
- Bedrooms: 1
- Bathrooms: 1
- Full bathrooms: 1
Rooms
- Room types: Laundry, Dining Room, Family Room, Kitchen, Living Room, Primary Bedroom
Primary bedroom
- Features: Ceiling Fan, Walkin Closet, Wallto Wall Carpet
- Level: Upper
- Area: 195
- Dimensions: 15 x 13
Dining room
- Level: Main
- Area: 55
- Dimensions: 11 x 5
Kitchen
- Features: Dishwasher, Microwave, Free Standing Range, Free Standing Refrigerator
- Level: Main
- Area: 72
- Width: 8
Living room
- Features: Balcony, Sliding Doors
- Level: Main
- Area: 187
- Dimensions: 17 x 11
Heating
- Zoned
Cooling
- Wall Unit(s)
Appliances
- Included: Dishwasher, Free-Standing Range, Free-Standing Refrigerator, Microwave, Washer/Dryer, Electric Water Heater
- Laundry: Laundry Room
Features
- Ceiling Fan(s), Soaking Tub, Balcony, Walk-In Closet(s)
- Flooring: Wall to Wall Carpet
- Doors: Sliding Doors
Interior area
- Total structure area: 788
- Total interior livable area: 788 sqft
Video & virtual tour
Property
Parking
- Total spaces: 1
- Parking features: Other, Condo Garage (Attached), Attached
- Attached garage spaces: 1
Features
- Stories: 3
- Exterior features: Balcony
- Spa features: Association
Details
- Parcel number: 030912206
Construction
Type & style
- Home type: Townhouse
- Property subtype: Residential, Condominium, Townhouse
Materials
- Cement Siding, Lap Siding
- Roof: Composition
Condition
- Resale
- New construction: No
- Year built: 2001
Utilities & green energy
- Sewer: Public Sewer
- Water: Public
Community & HOA
HOA
- Has HOA: Yes
- Amenities included: Exterior Maintenance, Gym, Insurance, Management, Party Room, Pool, Spa Hot Tub, Trash
- HOA fee: $298 monthly
- Second HOA fee: $309 monthly
Location
- Region: Vancouver
Financial & listing details
- Price per square foot: $418/sqft
- Tax assessed value: $285,194
- Annual tax amount: $2,780
- Date on market: 11/12/2025
- Listing terms: Cash,Conventional,FHA,VA Loan