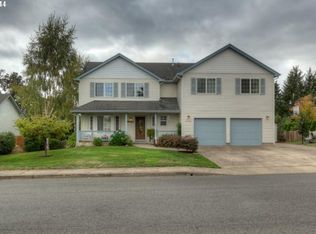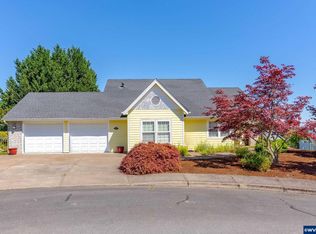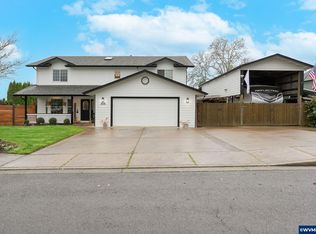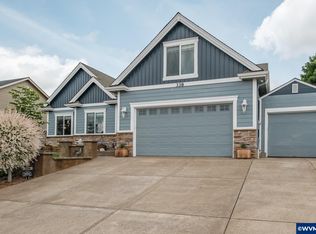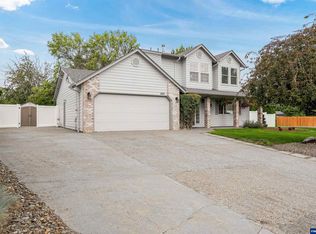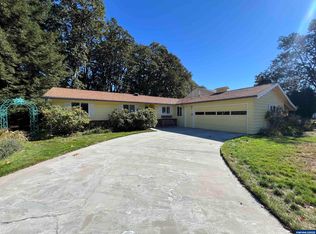Accepted Offer with Contingencies. Welcome to the low traffic, secluded & ever beautiful Bridlewood Estates! This tastefully updated, maturely landscaped, 4 bedroom, 2-1/2 bath home is ready for its new owners. Enjoy your morning cup of coffee year round in the breakfast nook, in front of the fireplace in the fall & winter or on the private back deck while overlooking the carefully selected landscape & white picket fence & white picket fence. Or, enjoy the stars from your second story private spa tub as you unwind from a busy day. Some of the updates include a new roof installed by the previous owners in 2022, fresh interior paint in all but the primary bedroom, brand new quartz & marble slab countertops in the kitchen, main floor bath & upstairs guest bath, and more!. Please see additional 'update list' for a complete list of updates!
Under contract
Listed by:
COURTNEY HARRIS Cell:503-385-7519,
Homesmart Realty Group
Price cut: $10K (10/2)
$555,000
1801 SW Boxwood Ln, Dallas, OR 97338
4beds
2,354sqft
Est.:
Single Family Residence
Built in 1994
10,780 Square Feet Lot
$555,300 Zestimate®
$236/sqft
$19/mo HOA
What's special
Private back deckLow trafficBreakfast nookCarefully selected landscapeWhite picket fence
- 182 days |
- 58 |
- 1 |
Likely to sell faster than
Zillow last checked: 8 hours ago
Listing updated: November 07, 2025 at 09:19am
Listed by:
COURTNEY HARRIS Cell:503-385-7519,
Homesmart Realty Group
Source: WVMLS,MLS#: 828567
Facts & features
Interior
Bedrooms & bathrooms
- Bedrooms: 4
- Bathrooms: 3
- Full bathrooms: 2
- 1/2 bathrooms: 1
- Main level bathrooms: 1
Primary bedroom
- Level: Upper
- Area: 242
- Dimensions: 12.1 x 20
Bedroom 2
- Level: Upper
- Area: 131.1
- Dimensions: 11.4 x 11.5
Bedroom 3
- Area: 152.76
- Dimensions: 11.4 x 13.4
Bedroom 4
- Area: 99
- Dimensions: 9.9 x 10
Dining room
- Features: Formal
- Level: Main
- Area: 134.64
- Dimensions: 10.2 x 13.2
Family room
- Level: Main
- Area: 253.8
- Dimensions: 18 x 14.1
Kitchen
- Level: Main
- Area: 135
- Dimensions: 10 x 13.5
Living room
- Level: Main
- Area: 247
- Dimensions: 13 x 19
Heating
- Electric, Heat Pump, Forced Air
Cooling
- Central Air
Appliances
- Included: Dishwasher, Disposal, Electric Range, Built-In Range, Range Included, Down Draft, Gas Water Heater
- Laundry: Main Level
Features
- Breakfast Room/Nook, High Speed Internet
- Flooring: Carpet, Vinyl, Wood
- Has fireplace: Yes
- Fireplace features: Family Room, Gas
Interior area
- Total structure area: 2,354
- Total interior livable area: 2,354 sqft
Video & virtual tour
Property
Parking
- Total spaces: 2
- Parking features: Attached
- Attached garage spaces: 2
Features
- Levels: Two
- Stories: 2
- Patio & porch: Deck
- Exterior features: Blue
- Fencing: Fenced
- Has view: Yes
- View description: Territorial
Lot
- Size: 10,780 Square Feet
- Dimensions: 98 x 110
- Features: Dimension Above, Landscaped
Details
- Parcel number: 494711
- Zoning: SFR
Construction
Type & style
- Home type: SingleFamily
- Property subtype: Single Family Residence
Materials
- Vinyl Siding, Lap Siding
- Foundation: Continuous
- Roof: Composition
Condition
- New construction: No
- Year built: 1994
Utilities & green energy
- Electric: 1/Main
- Sewer: Public Sewer
Community & HOA
Community
- Subdivision: BRIDLEWOOD EQUE EST PH IV
HOA
- Has HOA: Yes
- Amenities included: Other (Refer to Remarks)
- HOA fee: $233 annually
Location
- Region: Dallas
Financial & listing details
- Price per square foot: $236/sqft
- Tax assessed value: $514,220
- Annual tax amount: $4,392
- Price range: $555K - $555K
- Date on market: 6/11/2025
- Listing agreement: Exclusive Right To Sell
- Listing terms: VA Loan,Cash,Conventional
- Inclusions: Fridge, Washer & Dryer, TV Mounting Hardware
Estimated market value
$555,300
$528,000 - $583,000
$2,936/mo
Price history
Price history
| Date | Event | Price |
|---|---|---|
| 11/7/2025 | Contingent | $555,000$236/sqft |
Source: | ||
| 10/2/2025 | Price change | $555,000-1.8%$236/sqft |
Source: | ||
| 9/17/2025 | Price change | $565,000-1.7%$240/sqft |
Source: | ||
| 9/6/2025 | Price change | $575,000-1.4%$244/sqft |
Source: | ||
| 9/2/2025 | Price change | $583,000-0.2%$248/sqft |
Source: | ||
Public tax history
Public tax history
| Year | Property taxes | Tax assessment |
|---|---|---|
| 2024 | $4,392 +4% | $311,290 +3% |
| 2023 | $4,223 +2.7% | $302,230 +3% |
| 2022 | $4,112 +2.8% | $293,430 +3% |
Find assessor info on the county website
BuyAbility℠ payment
Est. payment
$3,336/mo
Principal & interest
$2758
Property taxes
$365
Other costs
$213
Climate risks
Neighborhood: 97338
Nearby schools
GreatSchools rating
- 5/10Oakdale Heights Elementary SchoolGrades: K-3Distance: 0.8 mi
- 4/10Lacreole Middle SchoolGrades: 6-8Distance: 2.5 mi
- 2/10Dallas High SchoolGrades: 9-12Distance: 2.1 mi
- Loading
