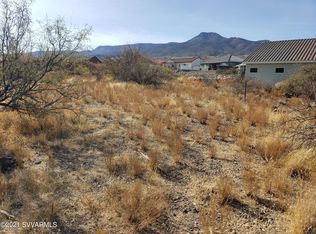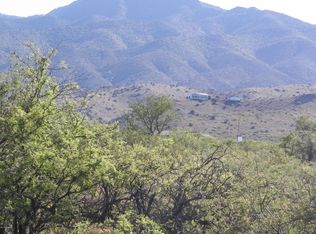New home with fantastic views of Mingus Mountain , Cleopatra Hill off the back and from front views of surrounding Mountains across the valley.! Home boasts 2 pot shelves in living room, Laminate floors through out, marble counter with leather finish, soft close cabinets in kitchen with farmhouse sink Farm door on master bathroom, tile in both bathrooms 9 foot ceilings throughout, 8' front door, vaulted ceiling in kitchen and living room, stainless steel appliances in kitchen refrigerator included, sliding glass door in dining room area Large covered porches on the front and back of the house, laundry room with hanging rod and shelves, walk in closet in master bd rm, premium lot backs meditation park,, Metal facia on exterior . Rustic beams on front porch. insulated garage and garage door
This property is off market, which means it's not currently listed for sale or rent on Zillow. This may be different from what's available on other websites or public sources.


