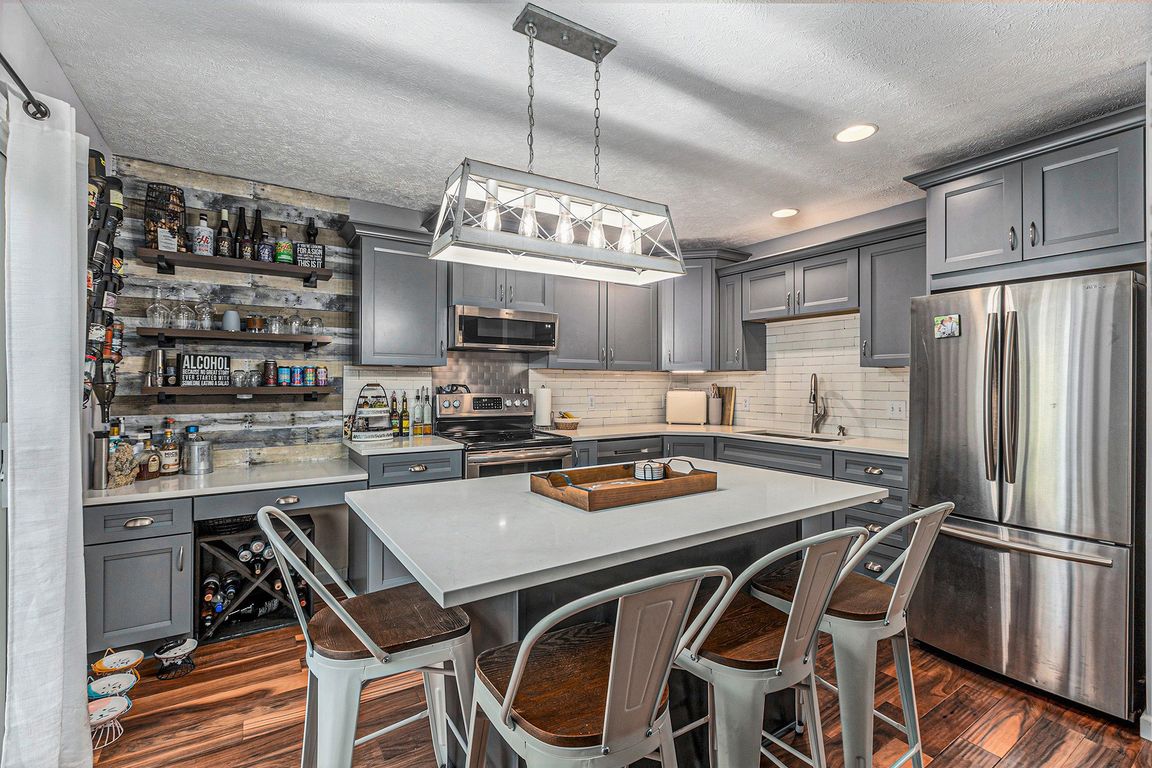
For sale
$342,000
3beds
1,600sqft
1801 Saint Joseph St, Traverse City, MI 49686
3beds
1,600sqft
Condominium, single family residence
Built in 2005
1 Attached garage space
$214 price/sqft
$3,600 annually HOA fee
What's special
Modern finishesWooded settingAttached garageThoughtful upgradesGranite countertopsAttached bathWindows throughout the home
801 Saint Joseph Street, Traverse City, MI This beautifully updated Traverse City condominium has been completely remodeled in 2025 with modern finishes and thoughtful upgrades throughout. The covered entrance and open stairwell with modern lighting create a welcoming first impression. The kitchen features granite countertops, an island, new cabinetry, ...
- 16 days |
- 760 |
- 33 |
Source: NGLRMLS,MLS#: 1938728
Travel times
Living Room
Kitchen
Primary Bedroom
Zillow last checked: 7 hours ago
Listing updated: October 01, 2025 at 11:10am
Listed by:
Michele Sharp Cell:231-633-1604,
Berkshire Hathaway Homeservices - TC 231-947-7777,
Martin Gamble 231-492-6930,
Berkshire Hathaway Homeservices - TC
Source: NGLRMLS,MLS#: 1938728
Facts & features
Interior
Bedrooms & bathrooms
- Bedrooms: 3
- Bathrooms: 3
- Full bathrooms: 2
- 1/2 bathrooms: 1
- Main level bathrooms: 1
Primary bedroom
- Level: Upper
- Area: 154.88
- Dimensions: 12.8 x 12.1
Bedroom 2
- Level: Upper
- Area: 122.21
- Dimensions: 12.1 x 10.1
Bedroom 3
- Level: Lower
- Area: 215
- Dimensions: 16.4 x 13.11
Primary bathroom
- Features: Private
Dining room
- Level: Main
Family room
- Level: Lower
Kitchen
- Level: Main
- Area: 132.41
- Dimensions: 13.11 x 10.1
Living room
- Level: Main
- Area: 158.76
- Dimensions: 13.11 x 12.11
Heating
- Forced Air, Natural Gas
Appliances
- Included: Refrigerator, Oven/Range, Disposal, Dishwasher, Microwave, Washer, Dryer, Exhaust Fan
- Laundry: Main Level
Features
- Entrance Foyer, Granite Counters, Kitchen Island, Drywall, Ceiling Fan(s), Cable TV, High Speed Internet
- Flooring: Laminate
- Windows: Blinds
- Basement: Full,Finished Rooms,Egress Windows,Finished,Interior Entry
- Has fireplace: Yes
- Fireplace features: Gas
Interior area
- Total structure area: 1,600
- Total interior livable area: 1,600 sqft
- Finished area above ground: 1,100
- Finished area below ground: 500
Video & virtual tour
Property
Parking
- Total spaces: 1
- Parking features: Attached, Garage Door Opener, Paved, Concrete Floors, Asphalt
- Attached garage spaces: 1
- Has uncovered spaces: Yes
Accessibility
- Accessibility features: None
Features
- Levels: Two
- Stories: 2
- Entry location: Limited Steps,First Floor Level
- Patio & porch: Deck, Covered, Porch
- Exterior features: Sidewalk
- Has view: Yes
- View description: Countryside View
- Waterfront features: None
Lot
- Features: Wooded, Level, Sloped, Landscaped
Details
- Additional structures: None
- Parcel number: 03-379-025-00
- Zoning description: Multi-Family
- Wooded area: 10
Construction
Type & style
- Home type: Condo
- Property subtype: Condominium, Single Family Residence
- Attached to another structure: Yes
Materials
- Frame, Vinyl Siding
- Foundation: Poured Concrete, Slab
- Roof: Asphalt
Condition
- New construction: No
- Year built: 2005
- Major remodel year: 2025
Utilities & green energy
- Sewer: Public Sewer
- Water: Public
Green energy
- Energy efficient items: Appliances, Windows
Community & HOA
Community
- Features: Pets Allowed, Common Area
- Subdivision: Cartwell Condominiums
HOA
- Services included: Snow Removal, Maintenance Grounds
- HOA fee: $3,600 annually
Location
- Region: Traverse City
Financial & listing details
- Price per square foot: $214/sqft
- Tax assessed value: $80,899
- Annual tax amount: $1,991
- Price range: $342K - $342K
- Date on market: 9/18/2025
- Listing agreement: Exclusive Right Sell
- Listing terms: Conventional,Cash,FHA,VA Loan
- Ownership type: Private Owner
- Road surface type: Asphalt