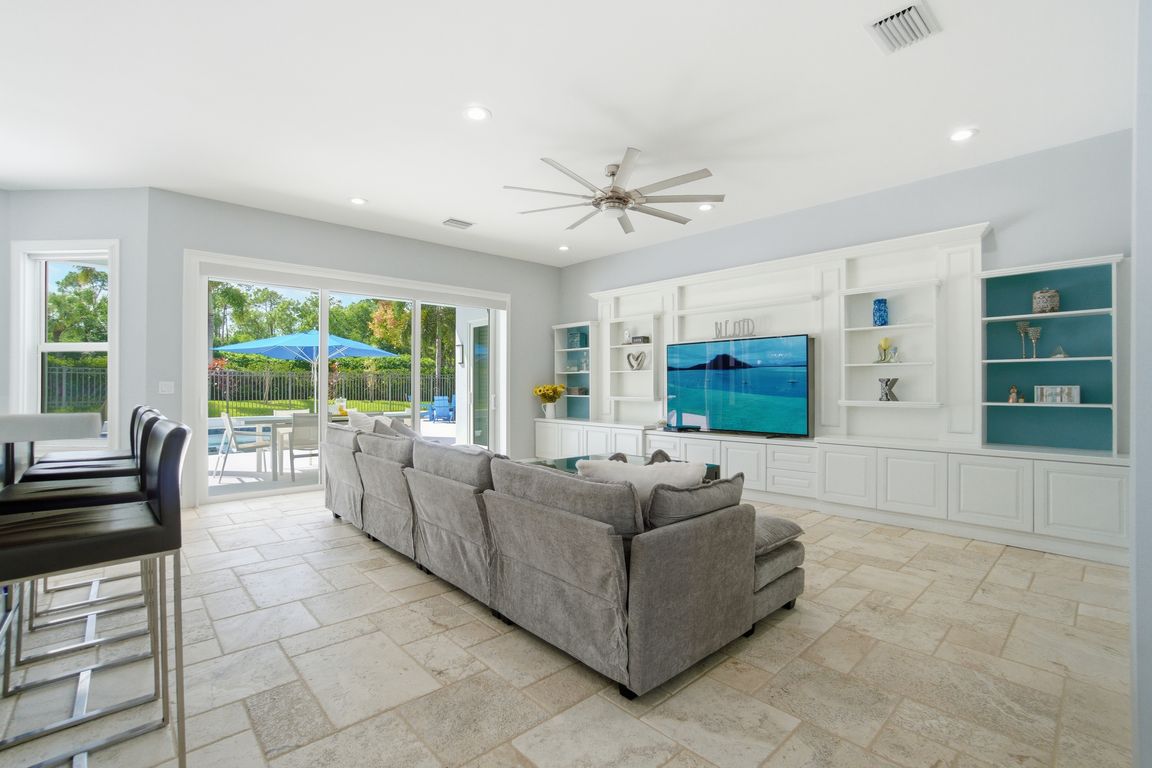Open: Sun 1pm-4pm

For sale
$1,329,000
4beds
4,034sqft
1801 Senegal Date DR, NAPLES, FL 34119
4beds
4,034sqft
Single family residence
Built in 2004
0.33 Acres
3 Attached garage spaces
$329 price/sqft
$7,396 annually HOA fee
What's special
Fully fenced yardCustom built-insOpen floor planGourmet kitchenLake-view poolCathedral ceilingsPie-shaped lot
Located within the prestigious gated community of Saturnia Lakes, this exceptional Sapphire Model 4 + Den, 3.5-bath home sits on one of the largest pie-shaped lots, offering a limited edition serene (SUNSET —western exposure) preserve view and a fully fenced yard—perfect for families and pets. This two-level residence ...
- 2 days |
- 1,559 |
- 63 |
Likely to sell faster than
Source: SWFLMLS,MLS#: 225075590 Originating MLS: Naples
Originating MLS: Naples
Travel times
Family Room
Kitchen
Primary Bedroom
Zillow last checked: 7 hours ago
Listing updated: October 22, 2025 at 12:05pm
Listed by:
Stephanie Rosenblum 516-736-9695,
Keller Williams Realty Naples,
Cheryl Vilardi 239-287-5150,
Keller Williams Realty Naples
Source: SWFLMLS,MLS#: 225075590 Originating MLS: Naples
Originating MLS: Naples
Facts & features
Interior
Bedrooms & bathrooms
- Bedrooms: 4
- Bathrooms: 4
- Full bathrooms: 3
- 1/2 bathrooms: 1
Rooms
- Room types: Den - Study, 4 Bedrooms Plus Den
Bedroom
- Features: Master BR Ground
Dining room
- Features: Dining - Living
Kitchen
- Features: Island, Pantry
Heating
- Central, Zoned
Cooling
- Ceiling Fan(s), Central Air, Zoned
Appliances
- Included: Electric Cooktop, Dishwasher, Disposal, Dryer, Microwave, Range, Refrigerator, Washer
- Laundry: Laundry Tub
Features
- Built-In Cabinets, Cathedral Ceiling(s), Foyer, French Doors, Laundry Tub, Pantry, Smoke Detectors, Tray Ceiling(s), Volume Ceiling, Walk-In Closet(s), Window Coverings, Den - Study
- Flooring: Carpet, Laminate, Tile
- Doors: French Doors, Impact Resistant Doors
- Windows: Window Coverings, Impact Resistant Windows
- Has fireplace: No
Interior area
- Total structure area: 4,708
- Total interior livable area: 4,034 sqft
Video & virtual tour
Property
Parking
- Total spaces: 3
- Parking features: Deeded, Attached
- Attached garage spaces: 3
Features
- Levels: Two
- Stories: 2
- Patio & porch: Patio
- Has private pool: Yes
- Pool features: Community, In Ground, Electric Heat, Salt Water
- Has spa: Yes
- Spa features: Community, In Ground
- Fencing: Fenced
- Has view: Yes
- View description: Preserve
- Waterfront features: None
Lot
- Size: 0.33 Acres
- Features: Cul-De-Sac, Oversize
Details
- Additional structures: Tennis Court(s)
- Parcel number: 72650010481
Construction
Type & style
- Home type: SingleFamily
- Property subtype: Single Family Residence
Materials
- Block, Stucco
- Foundation: Concrete Block
- Roof: Metal
Condition
- New construction: No
- Year built: 2004
Utilities & green energy
- Water: Central
Community & HOA
Community
- Features: Clubhouse, Park, Pool, Fitness Center, Putting Green, Sidewalks, Street Lights, Tennis Court(s), Gated
- Security: Security System, Smoke Detector(s), Gated Community
- Subdivision: SATURNIA LAKES
HOA
- Has HOA: Yes
- Amenities included: Basketball Court, Billiard Room, Clubhouse, Park, Pool, Community Room, Spa/Hot Tub, Fitness Center, Internet Access, Pickleball, Putting Green, Sauna, Sidewalk, Streetlight, Tennis Court(s), Underground Utility
- HOA fee: $7,396 annually
Location
- Region: Naples
Financial & listing details
- Price per square foot: $329/sqft
- Tax assessed value: $1,059,527
- Annual tax amount: $5,928
- Date on market: 10/22/2025
- Lease term: Buyer Finance/Cash
- Road surface type: Paved