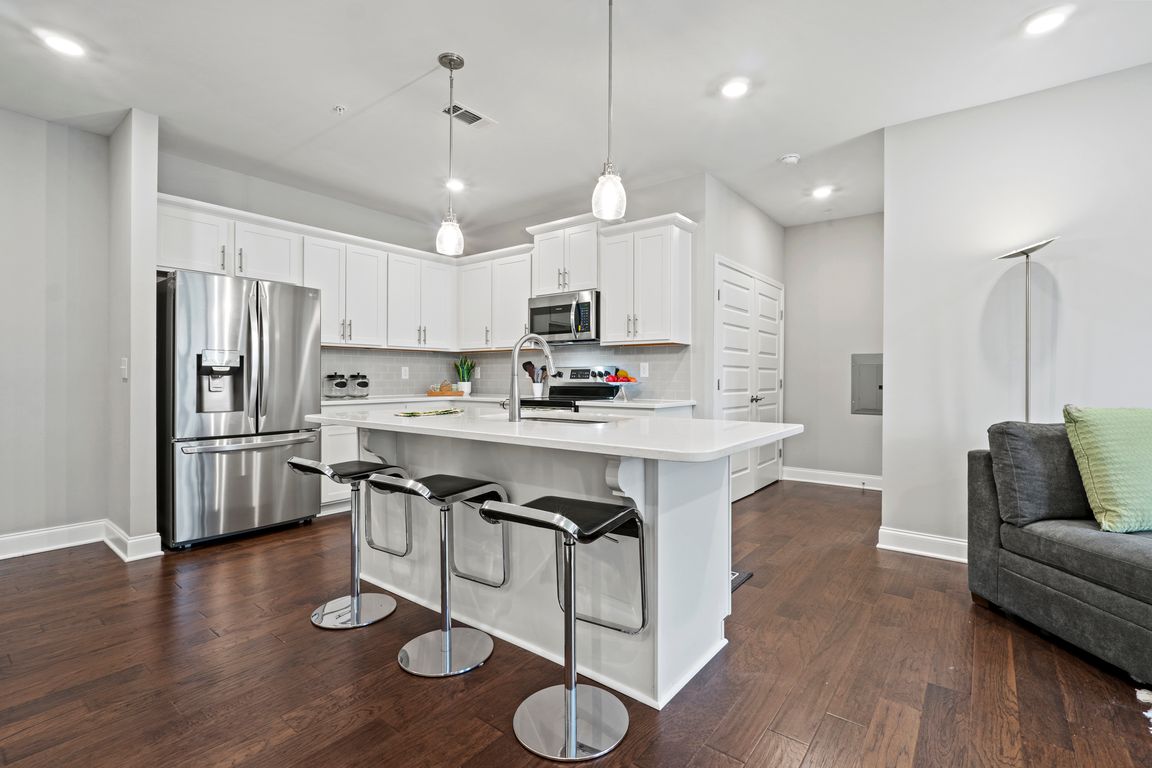
Active
$470,000
2beds
1,249sqft
1801 Shadow Green Dr #104, Franklin, TN 37064
2beds
1,249sqft
Condominium, residential
Built in 2022
1 Garage space
$376 price/sqft
$370 monthly HOA fee
What's special
Sparkling poolStylish finishesWalking trailsOpen-concept layoutAbundant natural lightSpacious bedroomsMeticulously landscaped grounds
This beautifully maintained 2-bedroom, 2-bath condo offers a perfect blend of modern living and walkable charm. Located in the sought-after Shadow Green community, this ground-level unit features an open-concept layout with spacious bedrooms, stylish finishes, and abundant natural light. ENJOY THE EASE OF A PRIVATE 1 CAR GARAGE, ideal for storage ...
- 93 days |
- 263 |
- 25 |
Source: RealTracs MLS as distributed by MLS GRID,MLS#: 2988302
Travel times
Living Room
Kitchen
Primary Bedroom
Zillow last checked: 8 hours ago
Listing updated: December 02, 2025 at 10:32am
Listing Provided by:
Richard T. Kane 615-504-6189,
Compass RE 615-475-5616,
Brandi Kane,
Compass RE
Source: RealTracs MLS as distributed by MLS GRID,MLS#: 2988302
Facts & features
Interior
Bedrooms & bathrooms
- Bedrooms: 2
- Bathrooms: 2
- Full bathrooms: 2
- Main level bedrooms: 2
Bedroom 1
- Features: Suite
- Level: Suite
- Area: 140 Square Feet
- Dimensions: 14x10
Bedroom 2
- Area: 132 Square Feet
- Dimensions: 12x11
Primary bathroom
- Features: Primary Bedroom
- Level: Primary Bedroom
Kitchen
- Area: 143 Square Feet
- Dimensions: 13x11
Living room
- Features: Great Room
- Level: Great Room
- Area: 182 Square Feet
- Dimensions: 14x13
Heating
- Central
Cooling
- Central Air
Appliances
- Included: Built-In Electric Oven, Built-In Electric Range, Dishwasher, Disposal, Dryer, Microwave, Refrigerator, Stainless Steel Appliance(s), Washer
- Laundry: Electric Dryer Hookup, Washer Hookup
Features
- Kitchen Island
- Flooring: Wood, Tile
- Basement: None
Interior area
- Total structure area: 1,249
- Total interior livable area: 1,249 sqft
- Finished area above ground: 1,249
Property
Parking
- Total spaces: 1
- Parking features: Assigned
- Garage spaces: 1
Features
- Levels: One
- Stories: 1
- Patio & porch: Patio, Covered, Porch
- Pool features: Association
Details
- Parcel number: 094090G H 02300C00405090J
- Special conditions: Standard
Construction
Type & style
- Home type: Condo
- Property subtype: Condominium, Residential
- Attached to another structure: Yes
Materials
- Fiber Cement, ICFs (Insulated Concrete Forms), Stone
Condition
- New construction: No
- Year built: 2022
Utilities & green energy
- Sewer: Public Sewer
- Water: Public
- Utilities for property: Water Available, Underground Utilities
Community & HOA
Community
- Security: Fire Alarm, Fire Sprinkler System, Security System, Smoke Detector(s)
- Subdivision: Shadow Green
HOA
- Has HOA: Yes
- Amenities included: Clubhouse, Park, Pool, Sidewalks, Underground Utilities, Trail(s)
- Services included: Maintenance Grounds, Insurance, Recreation Facilities
- HOA fee: $370 monthly
Location
- Region: Franklin
Financial & listing details
- Price per square foot: $376/sqft
- Tax assessed value: $82,800
- Annual tax amount: $1,785
- Date on market: 9/5/2025