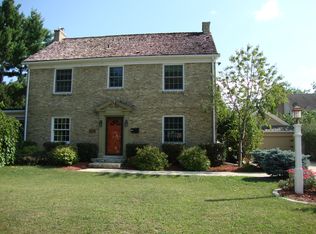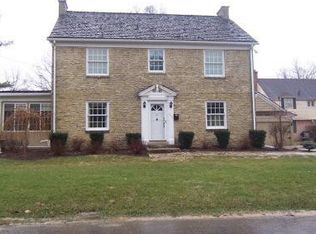Closed
$435,000
1801 Sherwood SW Drive, Beloit, WI 53511
4beds
3,047sqft
Single Family Residence
Built in 1935
0.25 Acres Lot
$437,200 Zestimate®
$143/sqft
$2,571 Estimated rent
Home value
$437,200
$398,000 - $481,000
$2,571/mo
Zestimate® history
Loading...
Owner options
Explore your selling options
What's special
This one is a show stopper! Welcome to this four bedroom, beautifully maintained home. Loads of character inside & out. From the moment you walk in, you will be awed by the natural sunlight, the cozy family room w/ fireplace, the adorable sunroom, & the remodeled kitchen/dining w/ infloor heating. There is a great reading room w/ built-in bookshelves, which opens up to a gorgeous patio & huge outdoor entertaining space. There is even a porch on the second floor off of the master bedroom for even more private outside enjoyment. A two car garage with extra parking, garden shed, and loads of flowers and vegetable/herb garden complete the outdoor package. All this in a well established neighborhood w/in walking distance to Beloit College and downtown. What more could you ask for?
Zillow last checked: 8 hours ago
Listing updated: November 15, 2025 at 08:03am
Listed by:
Shelly Cronin Pref:608-449-3355,
Century 21 Affiliated
Bought with:
Scwmls Non-Member
Source: WIREX MLS,MLS#: 2003832 Originating MLS: South Central Wisconsin MLS
Originating MLS: South Central Wisconsin MLS
Facts & features
Interior
Bedrooms & bathrooms
- Bedrooms: 4
- Bathrooms: 4
- Full bathrooms: 3
- 1/2 bathrooms: 1
Primary bedroom
- Level: Upper
- Area: 234
- Dimensions: 18 x 13
Bedroom 2
- Level: Upper
- Area: 168
- Dimensions: 14 x 12
Bedroom 3
- Level: Upper
- Area: 168
- Dimensions: 14 x 12
Bedroom 4
- Level: Upper
- Area: 120
- Dimensions: 12 x 10
Bathroom
- Features: At least 1 Tub, Master Bedroom Bath: Full, Master Bedroom Bath, Master Bedroom Bath: Walk-In Shower
Dining room
- Level: Main
- Area: 252
- Dimensions: 21 x 12
Family room
- Level: Lower
- Area: 220
- Dimensions: 20 x 11
Kitchen
- Level: Main
- Area: 192
- Dimensions: 16 x 12
Living room
- Level: Main
- Area: 299
- Dimensions: 23 x 13
Office
- Level: Main
- Area: 165
- Dimensions: 15 x 11
Heating
- Natural Gas, Radiant, In-floor
Cooling
- Central Air
Appliances
- Included: Range/Oven, Refrigerator, Dishwasher, Microwave, Washer, Dryer, Water Softener
Features
- Breakfast Bar
- Flooring: Wood or Sim.Wood Floors
- Basement: Full
Interior area
- Total structure area: 3,047
- Total interior livable area: 3,047 sqft
- Finished area above ground: 2,547
- Finished area below ground: 500
Property
Parking
- Total spaces: 2
- Parking features: 2 Car, Detached
- Garage spaces: 2
Features
- Levels: Two
- Stories: 2
- Patio & porch: Patio
Lot
- Size: 0.25 Acres
Details
- Additional structures: Gazebo
- Parcel number: 20613620350
- Zoning: RES
- Special conditions: Arms Length
Construction
Type & style
- Home type: SingleFamily
- Architectural style: Colonial
- Property subtype: Single Family Residence
Materials
- Vinyl Siding, Brick
Condition
- 21+ Years
- New construction: No
- Year built: 1935
Utilities & green energy
- Sewer: Public Sewer
- Water: Public
Community & neighborhood
Location
- Region: Beloit
- Municipality: Beloit
Price history
| Date | Event | Price |
|---|---|---|
| 10/24/2025 | Sold | $435,000-3.3%$143/sqft |
Source: | ||
| 9/13/2025 | Contingent | $449,900$148/sqft |
Source: | ||
| 7/9/2025 | Listed for sale | $449,900+93.1%$148/sqft |
Source: | ||
| 2/23/2005 | Sold | $233,000$76/sqft |
Source: Public Record | ||
Public tax history
| Year | Property taxes | Tax assessment |
|---|---|---|
| 2024 | $4,018 +5.2% | $333,800 +34.5% |
| 2023 | $3,817 -3.9% | $248,200 |
| 2022 | $3,972 -33% | $248,200 +29.7% |
Find assessor info on the county website
Neighborhood: 53511
Nearby schools
GreatSchools rating
- 2/10Todd Elementary SchoolGrades: PK-3Distance: 0.2 mi
- 1/10Beloit Virtual SchoolGrades: PK-12Distance: 1.6 mi
- 2/10Memorial High SchoolGrades: 9-12Distance: 1.4 mi
Schools provided by the listing agent
- Elementary: Todd
- Middle: Fruzen
- High: Memorial
- District: Beloit
Source: WIREX MLS. This data may not be complete. We recommend contacting the local school district to confirm school assignments for this home.

Get pre-qualified for a loan
At Zillow Home Loans, we can pre-qualify you in as little as 5 minutes with no impact to your credit score.An equal housing lender. NMLS #10287.
Sell for more on Zillow
Get a free Zillow Showcase℠ listing and you could sell for .
$437,200
2% more+ $8,744
With Zillow Showcase(estimated)
$445,944
