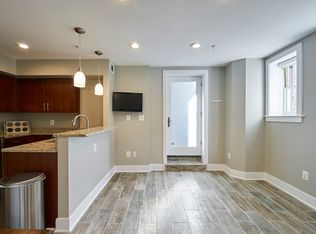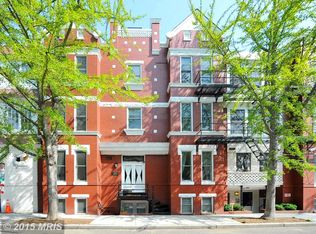Sold for $680,000 on 01/05/23
$680,000
1801 Swann St NW UNIT 302, Washington, DC 20009
2beds
839sqft
Condominium
Built in 1885
-- sqft lot
$698,200 Zestimate®
$810/sqft
$3,498 Estimated rent
Home value
$698,200
$656,000 - $747,000
$3,498/mo
Zestimate® history
Loading...
Owner options
Explore your selling options
What's special
This one of a kind Southern facing, two-bedroom, two-bathroom 3rd floor apartment is a must see!. A charming corner unit on coveted tree lined Swann Street lodged in a building of Architectural significance. Former Sculptor John Cavanaugh’s workshop renovated the structure in 2011 to create a 7 unit boutique condominium building in Dupont. The large Pella windows throughout the unit provide abundant natural light and views of the neighborhood. The property features granite counters, stainless steel appliances, high ceilings, Bamboo flooring, central air and full size front-loading washer/dryer. The building is pet-friendly and has low condo fees . From this apartment with a fantastic location you can walk to Dupont or U Street Metro and have access to many groceries stores and restaurants including Lauriol Plaza which is across the street. Adams Morgan, Dupont Circle, Safeway, Harris Teeter, Whole Foods & Trader Joe’s are just a stroll away. Come see it!
Zillow last checked: 8 hours ago
Listing updated: January 05, 2023 at 04:01pm
Listed by:
Coco Palomeque 202-494-3235,
TTR Sotheby's International Realty
Bought with:
Jennifer Touchette, SP98365589
Compass
Source: Bright MLS,MLS#: DCDC2073664
Facts & features
Interior
Bedrooms & bathrooms
- Bedrooms: 2
- Bathrooms: 2
- Full bathrooms: 2
- Main level bathrooms: 2
- Main level bedrooms: 2
Basement
- Area: 0
Heating
- Forced Air, Electric
Cooling
- Central Air, Electric
Appliances
- Included: Electric Water Heater
- Laundry: Has Laundry, Dryer In Unit, In Unit
Features
- Ceiling Fan(s), Combination Dining/Living, Open Floorplan, Recessed Lighting, Upgraded Countertops
- Has basement: No
- Has fireplace: No
Interior area
- Total structure area: 839
- Total interior livable area: 839 sqft
- Finished area above ground: 839
- Finished area below ground: 0
Property
Parking
- Parking features: None
Accessibility
- Accessibility features: None
Features
- Levels: Four
- Stories: 4
- Pool features: None
- Has view: Yes
- View description: City
Lot
- Features: Urban Land-Sassafras-Chillum
Details
- Additional structures: Above Grade, Below Grade
- Parcel number: 0132//2115
- Zoning: MU-17
- Special conditions: Standard
Construction
Type & style
- Home type: Condo
- Architectural style: Victorian
- Property subtype: Condominium
- Attached to another structure: Yes
Materials
- Block, Brick Veneer, Frame
Condition
- Excellent
- New construction: No
- Year built: 1885
Utilities & green energy
- Sewer: Public Sewer
- Water: Public
Community & neighborhood
Location
- Region: Washington
- Subdivision: Dupont
HOA & financial
HOA
- Has HOA: Yes
- HOA fee: $361 monthly
- Amenities included: None
- Services included: Water, Sewer, Trash, Reserve Funds, Custodial Services Maintenance, Maintenance Structure
Other fees
- Condo and coop fee: $0 monthly
Other
Other facts
- Listing agreement: Exclusive Agency
- Ownership: Condominium
Price history
| Date | Event | Price |
|---|---|---|
| 6/3/2025 | Listing removed | $5,400$6/sqft |
Source: Zillow Rentals | ||
| 5/16/2025 | Listed for rent | $5,400-6.3%$6/sqft |
Source: Zillow Rentals | ||
| 4/22/2025 | Listing removed | $5,760$7/sqft |
Source: Zillow Rentals | ||
| 2/28/2025 | Listed for rent | $5,760$7/sqft |
Source: Zillow Rentals | ||
| 5/23/2024 | Listing removed | -- |
Source: Zillow Rentals | ||
Public tax history
| Year | Property taxes | Tax assessment |
|---|---|---|
| 2025 | $5,533 -10.1% | $666,580 -9.9% |
| 2024 | $6,157 +2.3% | $739,520 +2.4% |
| 2023 | $6,016 -1.4% | $722,490 -1.3% |
Find assessor info on the county website
Neighborhood: Dupont Circle
Nearby schools
GreatSchools rating
- 9/10Ross Elementary SchoolGrades: PK-5Distance: 0.2 mi
- 2/10Cardozo Education CampusGrades: 6-12Distance: 0.9 mi
- 7/10Jackson-Reed High SchoolGrades: 9-12Distance: 3.1 mi
Schools provided by the listing agent
- District: District Of Columbia Public Schools
Source: Bright MLS. This data may not be complete. We recommend contacting the local school district to confirm school assignments for this home.

Get pre-qualified for a loan
At Zillow Home Loans, we can pre-qualify you in as little as 5 minutes with no impact to your credit score.An equal housing lender. NMLS #10287.
Sell for more on Zillow
Get a free Zillow Showcase℠ listing and you could sell for .
$698,200
2% more+ $13,964
With Zillow Showcase(estimated)
$712,164
