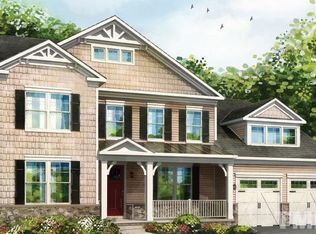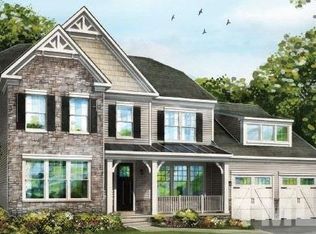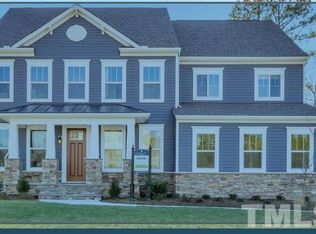Your home search stops here! Where else can you find a spacious lot, functional floorplan, & convenient location outside of the city but this close to everything? Minutes to shopping, restaurants, downtown, RDU airport & major highways. This home boasts oversized spaces that provide a perfect layout for living, entertaining, & working from home. It has all the standard selections you expect: granite countertops, stainless steel appliances, gas cooktop, hardwoods, luxury tile baths, & more. It also delivers custom features you will love: plantation shutters, custom millwork, huge kitchen island, EV charger, water softener & filtration as well as a sealed conditioned crawlspace. 1st floor primary suite with massive bath & walk-in-closet. On the second floor you will find 3 additional bedrooms, 2 full baths, & a bonus room. Don't miss the walk-in attic storage. Enjoy outdoor living all year with the 3 season porch, patio, & stone fire pit. Park your Tesla in the oversized 3 car garage. Ready for you to call your next home.
This property is off market, which means it's not currently listed for sale or rent on Zillow. This may be different from what's available on other websites or public sources.


