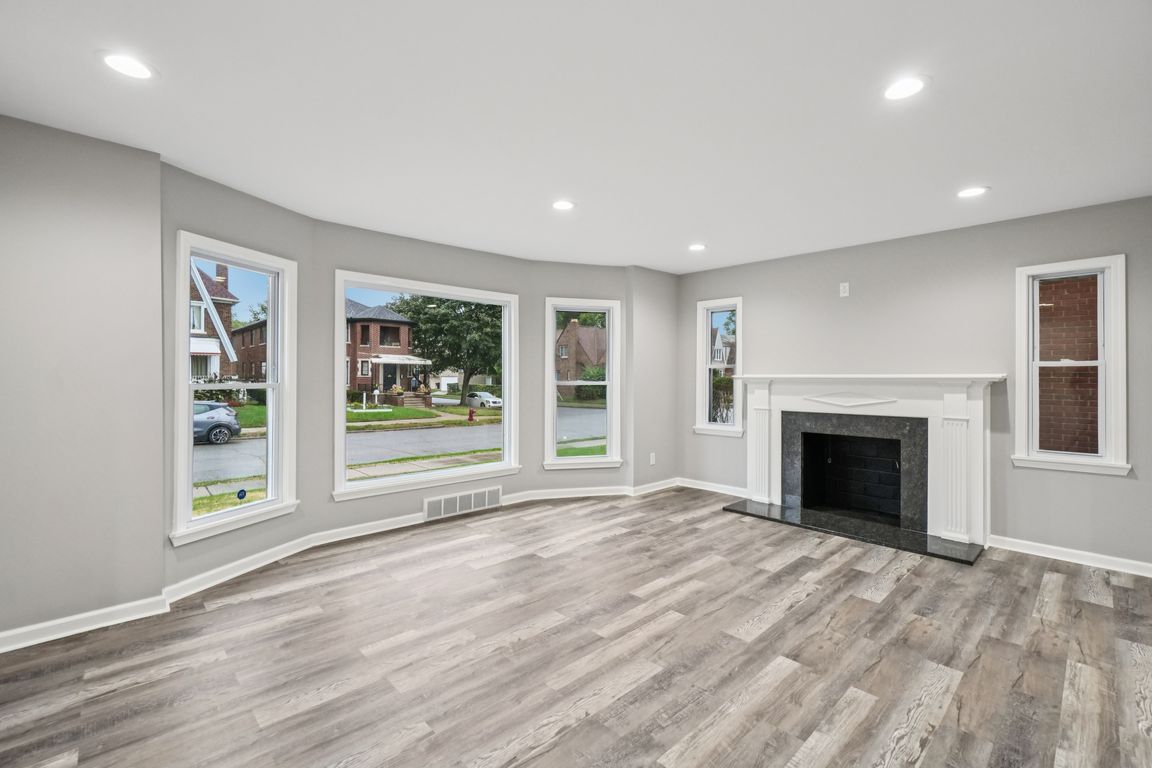
For sale
$235,000
3beds
1,916sqft
18011 Cherrylawn St, Detroit, MI 48221
3beds
1,916sqft
Single family residence
Built in 1947
4,791 sqft
No garage
$123 price/sqft
What's special
New roofCustom granite countertopsCeiling fanDouble closetsVented stove fanBeautiful tile workBonus family room
This big Bagley colonial has been completely renovated by a premier builder - No corners have been cut, and at this price, it will not last long! Meticulously renovated from the top down, with all new roof, windows, drywall, trim work, electrical wiring, recessed lighting, all new plumbing, and all new ...
- 17 days |
- 2,828 |
- 153 |
Likely to sell faster than
Source: Realcomp II,MLS#: 20251044814
Travel times
Family Room
Kitchen
Dining Room
Zillow last checked: 7 hours ago
Listing updated: October 11, 2025 at 11:00pm
Listed by:
Lawrence Else 313-315-3215,
Realtyflo Inc 313-466-7253
Source: Realcomp II,MLS#: 20251044814
Facts & features
Interior
Bedrooms & bathrooms
- Bedrooms: 3
- Bathrooms: 2
- Full bathrooms: 1
- 1/2 bathrooms: 1
Heating
- Forced Air, Natural Gas
Features
- Basement: Full,Unfinished
- Has fireplace: Yes
- Fireplace features: Living Room
Interior area
- Total interior livable area: 1,916 sqft
- Finished area above ground: 1,916
Video & virtual tour
Property
Parking
- Parking features: No Garage
Features
- Levels: Two
- Stories: 2
- Entry location: GroundLevelwSteps
- Pool features: None
Lot
- Size: 4,791.6 Square Feet
- Dimensions: 40 x 115
Details
- Parcel number: W16I033247S
- Special conditions: Short Sale No,Standard
Construction
Type & style
- Home type: SingleFamily
- Architectural style: Colonial
- Property subtype: Single Family Residence
Materials
- Brick
- Foundation: Basement, Block
Condition
- New construction: No
- Year built: 1947
Utilities & green energy
- Sewer: Public Sewer
- Water: Public
Community & HOA
Community
- Subdivision: SEYMOUR & TROESTERS LOYOLA PARK
HOA
- Has HOA: No
Location
- Region: Detroit
Financial & listing details
- Price per square foot: $123/sqft
- Tax assessed value: $22,193
- Annual tax amount: $1,704
- Date on market: 10/11/2025
- Listing agreement: Exclusive Right To Sell
- Listing terms: Cash,Conventional,FHA,Va Loan,Warranty Deed