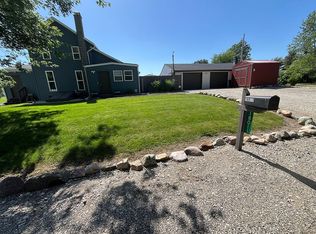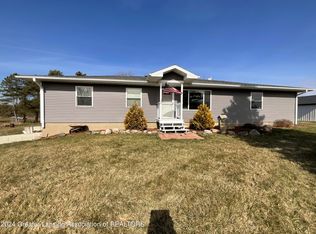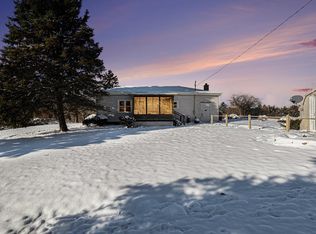Sold
$235,000
18011 Twenty Mile Rd, Marshall, MI 49068
4beds
1,500sqft
Single Family Residence
Built in 1900
0.41 Acres Lot
$237,500 Zestimate®
$157/sqft
$1,851 Estimated rent
Home value
$237,500
$204,000 - $278,000
$1,851/mo
Zestimate® history
Loading...
Owner options
Explore your selling options
What's special
Fully renovated 4-bedroom farmhouse combining charm and modern upgrades on a .41-acre lot in a peaceful rural setting near town. The 1,500 sq ft home features a new kitchen (2025) with updated cabinets, countertops, sink, and appliances. Fresh paint, new flooring, upgraded lighting, and renovated bath (2023) enhance comfort. Major updates include HVAC, A/C, siding, windows, roof, water systems, and generator hook-up. A spacious 30x40 insulated garage offers room for 3-4 vehicles, a workbench, cabinetry, and 220V outlet. Outdoor deck with hot tub provides space to relax. Landscaped, mowed, and professionally surveyed. A rare move-in-ready home with thoughtful upgrades throughout.
Zillow last checked: 8 hours ago
Listing updated: October 27, 2025 at 10:14am
Listed by:
Steven Koleno 804-656-5007,
Beycome Brokerage Realty LLC
Bought with:
Scott T Harrington, 6502363056
Harrington Real Estate Group
Source: MichRIC,MLS#: 25033359
Facts & features
Interior
Bedrooms & bathrooms
- Bedrooms: 4
- Bathrooms: 1
- Full bathrooms: 1
- Main level bedrooms: 1
Primary bedroom
- Level: Main
- Area: 210
- Dimensions: 21.00 x 10.00
Heating
- Forced Air
Cooling
- Central Air
Appliances
- Laundry: Electric Dryer Hookup, Gas Dryer Hookup, Main Level, Washer Hookup
Features
- Basement: Full
- Has fireplace: No
Interior area
- Total structure area: 0
- Total interior livable area: 1,500 sqft
- Finished area below ground: 0
Property
Parking
- Total spaces: 3
- Parking features: Garage Door Opener, Detached
- Garage spaces: 3
Features
- Stories: 2
Lot
- Size: 0.41 Acres
- Dimensions: 133.6 ft x 133.6 ft.
Details
- Parcel number: 1332003000
- Zoning description: RES
Construction
Type & style
- Home type: SingleFamily
- Architectural style: Farmhouse
- Property subtype: Single Family Residence
Materials
- Vinyl Siding
Condition
- New construction: No
- Year built: 1900
Utilities & green energy
- Sewer: Septic Tank
- Water: Well
Community & neighborhood
Location
- Region: Marshall
Other
Other facts
- Listing terms: Cash,FHA,VA Loan,USDA Loan,Conventional
Price history
| Date | Event | Price |
|---|---|---|
| 10/27/2025 | Sold | $235,000-6%$157/sqft |
Source: | ||
| 9/15/2025 | Pending sale | $249,900$167/sqft |
Source: | ||
| 9/6/2025 | Price change | $249,900-3.8%$167/sqft |
Source: | ||
| 9/2/2025 | Price change | $259,9000%$173/sqft |
Source: | ||
| 8/23/2025 | Price change | $260,000-1.9%$173/sqft |
Source: | ||
Public tax history
| Year | Property taxes | Tax assessment |
|---|---|---|
| 2025 | $2,277 +14.8% | $104,400 -0.9% |
| 2024 | $1,984 | $105,400 +11.6% |
| 2023 | -- | $94,470 +13% |
Find assessor info on the county website
Neighborhood: 49068
Nearby schools
GreatSchools rating
- 6/10Mar Lee SchoolGrades: K-8Distance: 2.5 mi
Get pre-qualified for a loan
At Zillow Home Loans, we can pre-qualify you in as little as 5 minutes with no impact to your credit score.An equal housing lender. NMLS #10287.
Sell for more on Zillow
Get a Zillow Showcase℠ listing at no additional cost and you could sell for .
$237,500
2% more+$4,750
With Zillow Showcase(estimated)$242,250


