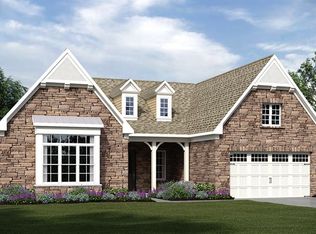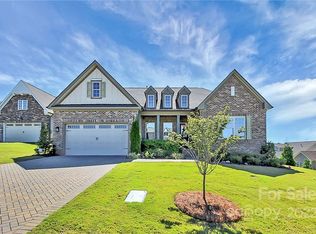Closed
$765,000
18012 Kalabash Rd, Charlotte, NC 28278
5beds
3,490sqft
Single Family Residence
Built in 2017
0.25 Acres Lot
$770,400 Zestimate®
$219/sqft
$3,267 Estimated rent
Home value
$770,400
$709,000 - $840,000
$3,267/mo
Zestimate® history
Loading...
Owner options
Explore your selling options
What's special
This immaculate highly appointed home is gorgeous inside and out. The main floor finds 3 bedrooms, plus an office with French doors and coffered ceiling, dining area large enough to accommodate a large furniture suite and kitchen with marble backsplash and striking light fixtures. The vaulted family room ceiling is accented with beams and has a cozy fireplace. The wall of patio doors open to a screened porch with another fireplace with stone surround. The primary suite has a trey ceiling and the bathroom a soaking tub, frameless glass shower enclosure and separate his and her closets. On the second floor is another bedroom and bath, huge loft and another bedroom set up as theater room with surround sound, overhead projector and a 140" projection screen wall. All secondary baths are tiled to the ceiling. After market trim added throughout. Outside, the fenced back yard has a stunning array of flowering shrubs and flowers, landscape lights, cobblestone paver terrace and paver driveway.
Zillow last checked: 8 hours ago
Listing updated: October 18, 2024 at 02:12pm
Listing Provided by:
Robert MacLeod robert@bostonmacleod.com,
Boston MacLeod Realty
Bought with:
Daniel Koumou Nete
Keller Williams South Park
Source: Canopy MLS as distributed by MLS GRID,MLS#: 4142237
Facts & features
Interior
Bedrooms & bathrooms
- Bedrooms: 5
- Bathrooms: 4
- Full bathrooms: 3
- 1/2 bathrooms: 1
- Main level bedrooms: 3
Primary bedroom
- Level: Main
Bedroom s
- Level: Main
Bedroom s
- Level: Main
Bedroom s
- Level: Upper
Bedroom s
- Level: Upper
Bathroom full
- Level: Main
Bathroom full
- Level: Main
Bathroom half
- Level: Main
Bathroom full
- Level: Upper
Dining room
- Level: Main
Family room
- Level: Main
Kitchen
- Level: Main
Laundry
- Level: Main
Loft
- Level: Upper
Office
- Level: Main
Heating
- Forced Air, Natural Gas
Cooling
- Central Air, Electric
Appliances
- Included: Bar Fridge, Convection Oven, Dishwasher, Disposal, Electric Oven, Exhaust Hood, Gas Cooktop, Gas Water Heater, Microwave, Refrigerator, Tankless Water Heater, Wall Oven
- Laundry: Electric Dryer Hookup, Laundry Room, Main Level
Features
- Kitchen Island, Walk-In Closet(s)
- Flooring: Carpet, Hardwood, Tile
- Doors: French Doors
- Windows: Insulated Windows
- Has basement: No
- Fireplace features: Family Room, Gas, Gas Log, Porch
Interior area
- Total structure area: 3,490
- Total interior livable area: 3,490 sqft
- Finished area above ground: 3,490
- Finished area below ground: 0
Property
Parking
- Total spaces: 2
- Parking features: Driveway, Attached Garage, Garage Faces Front, Garage on Main Level
- Attached garage spaces: 2
- Has uncovered spaces: Yes
Features
- Levels: Two
- Stories: 2
- Patio & porch: Covered, Patio, Rear Porch, Screened
- Exterior features: In-Ground Irrigation, Lawn Maintenance
- Fencing: Back Yard
Lot
- Size: 0.25 Acres
- Features: Views
Details
- Parcel number: 21718236
- Zoning: Resident
- Special conditions: Standard
- Other equipment: Network Ready, Surround Sound
Construction
Type & style
- Home type: SingleFamily
- Property subtype: Single Family Residence
Materials
- Fiber Cement, Stone Veneer
- Foundation: Slab
- Roof: Shingle
Condition
- New construction: No
- Year built: 2017
Details
- Builder name: CalAtlantic Homes
Utilities & green energy
- Sewer: County Sewer
- Water: County Water
- Utilities for property: Cable Connected, Electricity Connected, Fiber Optics, Underground Power Lines, Underground Utilities, Wired Internet Available
Community & neighborhood
Security
- Security features: Carbon Monoxide Detector(s), Smoke Detector(s)
Location
- Region: Charlotte
- Subdivision: The Palisades
HOA & financial
HOA
- Has HOA: Yes
- HOA fee: $627 quarterly
- Association name: CAMS
- Association phone: 877-672-2267
Other
Other facts
- Listing terms: Cash,Conventional
- Road surface type: Cobblestone, Paved
Price history
| Date | Event | Price |
|---|---|---|
| 10/16/2024 | Sold | $765,000-4.4%$219/sqft |
Source: | ||
| 6/22/2024 | Price change | $799,900-3%$229/sqft |
Source: | ||
| 6/10/2024 | Price change | $825,000-2.9%$236/sqft |
Source: | ||
| 5/23/2024 | Listed for sale | $850,000+68.5%$244/sqft |
Source: | ||
| 12/14/2017 | Sold | $504,500$145/sqft |
Source: Public Record Report a problem | ||
Public tax history
| Year | Property taxes | Tax assessment |
|---|---|---|
| 2025 | -- | $569,300 |
| 2024 | $3,965 +1.6% | $569,300 |
| 2023 | $3,903 -6.3% | $569,300 +23.7% |
Find assessor info on the county website
Neighborhood: Lower Palisades
Nearby schools
GreatSchools rating
- 8/10Palisades Park ElementaryGrades: K-5Distance: 2.2 mi
- 1/10Southwest Middle SchoolGrades: 6-8Distance: 4.3 mi
- 8/10Palisades High SchoolGrades: 9-11Distance: 2.3 mi
Schools provided by the listing agent
- Elementary: Palisades Park
- Middle: Southwest
- High: Palisades
Source: Canopy MLS as distributed by MLS GRID. This data may not be complete. We recommend contacting the local school district to confirm school assignments for this home.
Get a cash offer in 3 minutes
Find out how much your home could sell for in as little as 3 minutes with a no-obligation cash offer.
Estimated market value$770,400
Get a cash offer in 3 minutes
Find out how much your home could sell for in as little as 3 minutes with a no-obligation cash offer.
Estimated market value
$770,400

