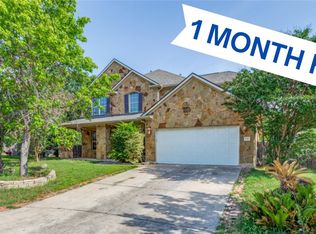Feast your eyes on the fabulous single-family residence awaiting at 18012 Stefano DR, Pflugerville, TX 78660! This Pflugerville pad, nestled in the heart of Texas, is showing off its attractive property status, ready for its close-up! Prepare to be wowed by the living room, where a vaulted ceiling creates an airy expanse, perfect for lounging like royalty or hosting unforgettable soirees. The kitchen is a chef's dream, featuring a large kitchen island where culinary masterpieces can be crafted, a snazzy stovetop for sizzling sensations, shaker cabinets for storing all your gourmet goodies, and a stylish backsplash to complete the look. In the bathroom, you will discover the double vanity and tiled walk in shower. The primary bedroom is your personal sanctuary, complete with a tray ceiling that adds a touch of elegance and an ensuite bathroom for ultimate convenience. Picture yourself unwinding in this private oasis after a long day, feeling refreshed and rejuvenated. With an open floor plan, this home encourages effortless mingling and a sense of togetherness, while the fenced backyard and patio offer a private retreat for outdoor relaxation and entertainment. And let's not forget the convenience of a dedicated laundry room and the luxury of a walk-in closet, where organizing your wardrobe becomes a joy. The 3-car garage is ready to house your prized possessions. This 5-bedroom, 3-bathroom haven, built in 2022, offers a modern lifestyle with a touch of Texas charm. Refrigerator, water softener and washer/dryer are included. Yard service is included as a convenience too. Close to shopping, restaurants and transportation!
House for rent
$2,950/mo
18012 Stefano Dr, Pflugerville, TX 78660
5beds
2,847sqft
Price may not include required fees and charges.
Singlefamily
Available now
Cats, dogs OK
Central air, electric, ceiling fan
Electric dryer hookup laundry
4 Attached garage spaces parking
Natural gas, central
What's special
Stylish backsplashSnazzy stovetopOpen floor planVaulted ceilingTray ceilingShaker cabinetsFenced backyard
- 29 days
- on Zillow |
- -- |
- -- |
Travel times
Looking to buy when your lease ends?
Consider a first-time homebuyer savings account designed to grow your down payment with up to a 6% match & 4.15% APY.
Facts & features
Interior
Bedrooms & bathrooms
- Bedrooms: 5
- Bathrooms: 3
- Full bathrooms: 3
Heating
- Natural Gas, Central
Cooling
- Central Air, Electric, Ceiling Fan
Appliances
- Included: Dishwasher, Disposal, Microwave, Oven, Range, Refrigerator, WD Hookup
- Laundry: Electric Dryer Hookup, Hookups, Laundry Room, Washer Hookup
Features
- Breakfast Bar, Ceiling Fan(s), Double Vanity, Eat-in Kitchen, Electric Dryer Hookup, Entrance Foyer, High Ceilings, Kitchen Island, Multiple Dining Areas, Pantry, Primary Bedroom on Main, Quartz Counters, Recessed Lighting, Smart Home, Smart Thermostat, WD Hookup, Walk In Closet, Walk-In Closet(s), Washer Hookup
- Flooring: Carpet
Interior area
- Total interior livable area: 2,847 sqft
Video & virtual tour
Property
Parking
- Total spaces: 4
- Parking features: Attached, Covered
- Has attached garage: Yes
- Details: Contact manager
Features
- Stories: 1
- Exterior features: Contact manager
- Has view: Yes
- View description: Contact manager
Details
- Parcel number: 955563
Construction
Type & style
- Home type: SingleFamily
- Property subtype: SingleFamily
Materials
- Roof: Composition,Shake Shingle
Condition
- Year built: 2022
Community & HOA
Community
- Features: Clubhouse, Fitness Center, Playground
HOA
- Amenities included: Fitness Center
Location
- Region: Pflugerville
Financial & listing details
- Lease term: Negotiable
Price history
| Date | Event | Price |
|---|---|---|
| 7/17/2025 | Price change | $2,950-1.7%$1/sqft |
Source: Unlock MLS #8516914 | ||
| 7/4/2025 | Listed for rent | $3,000$1/sqft |
Source: Unlock MLS #8516914 | ||
| 11/7/2022 | Listing removed | -- |
Source: | ||
| 4/4/2022 | Pending sale | $658,315$231/sqft |
Source: | ||
| 4/4/2022 | Price change | $658,315+0.8%$231/sqft |
Source: | ||
![[object Object]](https://photos.zillowstatic.com/fp/166243f1b53f8b76fb973bed70b818da-p_i.jpg)
