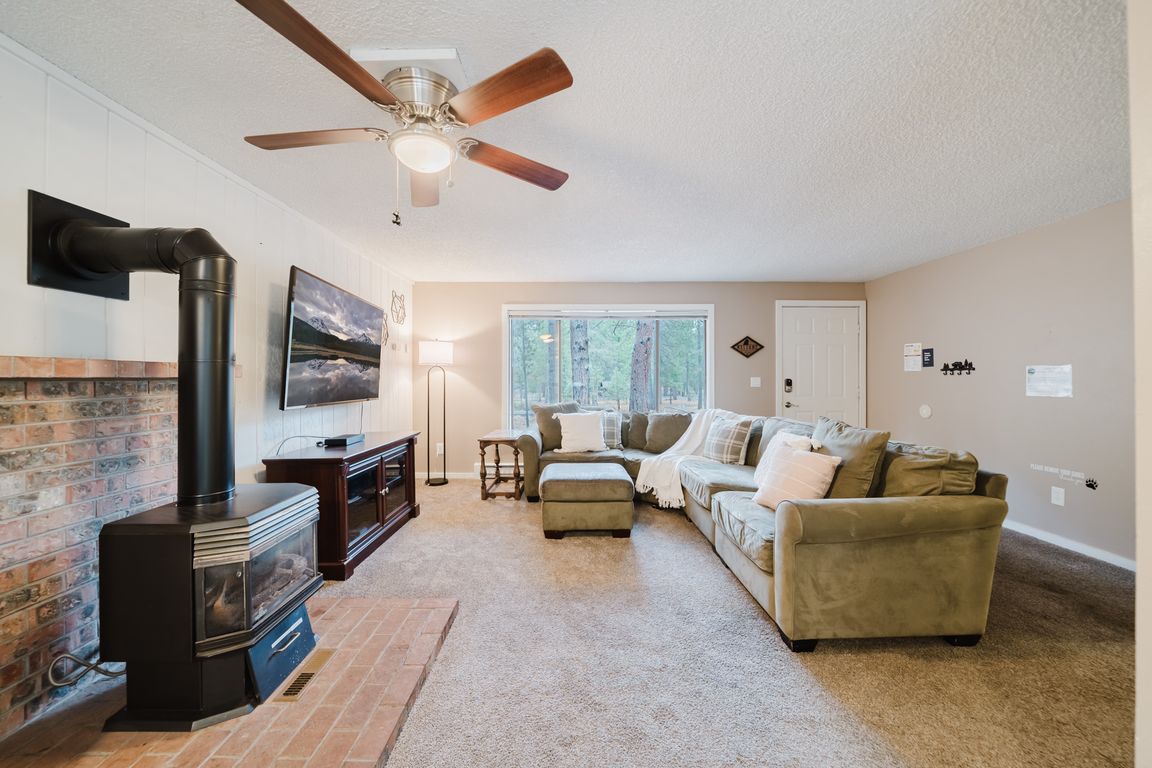Open: Sun 1:30pm-3:30pm

Active
$550,000
3beds
2baths
1,232sqft
18015 Diamond Peak Ln #11, Bend, OR 97707
3beds
2baths
1,232sqft
Single family residence
Built in 1977
8,276 sqft
Open parking
$446 price/sqft
$198 monthly HOA fee
What's special
Fully furnished interiorThoughtful floor planPeaceful retreatStylish updates
Location, Lifestyle, and an Exceptional Opportunity in Sunriver! Discover one of the best opportunities in Sunriver with this ideally located 3-bedroom, 2-bath, single-level home that perfectly blends convenience, comfort, and privacy. Nestled on a quiet loop surrounded by towering Ponderosa pines, this home offers a peaceful retreat while keeping you close ...
- 3 days |
- 795 |
- 19 |
Likely to sell faster than
Source: Oregon Datashare,MLS#: 220211675
Travel times
Living Room
Kitchen
Primary Bedroom
Zillow last checked: 8 hours ago
Listing updated: 23 hours ago
Listed by:
eXp Realty, LLC 888-814-9613
Source: Oregon Datashare,MLS#: 220211675
Facts & features
Interior
Bedrooms & bathrooms
- Bedrooms: 3
- Bathrooms: 2
Heating
- Fireplace(s), Baseboard, Electric, Natural Gas
Cooling
- Other
Appliances
- Included: Dishwasher, Disposal, Dryer, Microwave, Refrigerator, Washer, Water Heater
Features
- Smart Lock(s), Ceiling Fan(s), Fiberglass Stall Shower, Linen Closet, Pantry, Primary Downstairs, Shower/Tub Combo, Solid Surface Counters, Vaulted Ceiling(s)
- Flooring: Carpet, Laminate, Tile
- Windows: Double Pane Windows
- Basement: None
- Has fireplace: Yes
- Fireplace features: Gas, Living Room
- Common walls with other units/homes: No Common Walls
Interior area
- Total structure area: 1,232
- Total interior livable area: 1,232 sqft
Video & virtual tour
Property
Parking
- Parking features: Driveway, Gravel
- Has uncovered spaces: Yes
Features
- Levels: One
- Stories: 1
- Patio & porch: Deck, Rear Porch
- Has private pool: Yes
- Pool features: Community
- Spa features: Spa/Hot Tub
- Has view: Yes
- View description: Forest, Neighborhood, Territorial
Lot
- Size: 8,276.4 Square Feet
- Features: Adjoins Public Lands, Landscaped, Level, Native Plants
Details
- Parcel number: 111632
- Zoning description: SURS, AS
- Special conditions: Standard
Construction
Type & style
- Home type: SingleFamily
- Architectural style: Northwest,Ranch
- Property subtype: Single Family Residence
Materials
- Frame
- Foundation: Concrete Perimeter
- Roof: Composition
Condition
- New construction: No
- Year built: 1977
Utilities & green energy
- Sewer: Private Sewer
- Water: Private
- Utilities for property: Natural Gas Available
Green energy
- Water conservation: Water-Smart Landscaping
Community & HOA
Community
- Features: Pool, Pickleball, Access to Public Lands, Park, Playground, Short Term Rentals Allowed, Sport Court, Tennis Court(s), Trail(s)
- Security: Carbon Monoxide Detector(s), Smoke Detector(s)
- Subdivision: Mtn Village East
HOA
- Has HOA: Yes
- Amenities included: Airport/Runway, Clubhouse, Firewise Certification, Fitness Center, Landscaping, Marina, Park, Pickleball Court(s), Playground, Pool, Resort Community, Restaurant, RV/Boat Storage, Security, Sewer, Snow Removal, Sport Court, Tennis Court(s), Trail(s), Trash, Water, Other
- HOA fee: $198 monthly
Location
- Region: Bend
Financial & listing details
- Price per square foot: $446/sqft
- Annual tax amount: $3,565
- Date on market: 11/6/2025
- Cumulative days on market: 214 days
- Listing terms: Cash,Conventional,FHA,VA Loan
- Inclusions: Fully Furnished
- Exclusions: Sellers Personal Items
- Road surface type: Paved