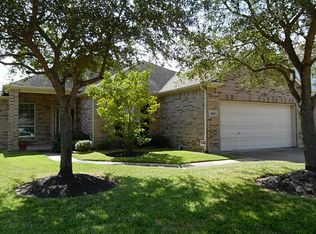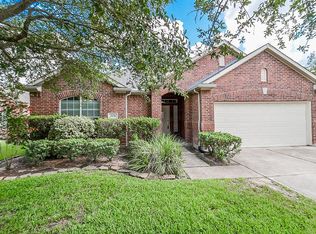Sold on 10/24/25
Street View
Price Unknown
18015 Secret Branch Ln, Cypress, TX 77433
3beds
2baths
2,156sqft
SingleFamily
Built in 2005
7,569 Square Feet Lot
$290,900 Zestimate®
$--/sqft
$2,115 Estimated rent
Home value
$290,900
$268,000 - $317,000
$2,115/mo
Zestimate® history
Loading...
Owner options
Explore your selling options
What's special
Beautiful open concept single story in desirable Lone Oak Subdivision & Cy-Fair School District. New laminate wood floors, formal living & dining are great for entertaining. Kitchen features new appliances and is open to den. Very Clean & Pristine. 2'' wood blinds, new carpet & fresh paint. Nice Sized bedrooms & game room could be study. Master bath has separate shower and garden tub, double sinks & walk-in closet. New Microwave!! You'll BEE in LOVE!!
Facts & features
Interior
Bedrooms & bathrooms
- Bedrooms: 3
- Bathrooms: 2
Heating
- Other, Gas
Cooling
- Central
Appliances
- Included: Microwave
Features
- Flooring: Tile, Carpet, Laminate
- Has fireplace: Yes
Interior area
- Total interior livable area: 2,156 sqft
Property
Parking
- Parking features: Garage - Attached
Features
- Exterior features: Brick, Cement / Concrete
Lot
- Size: 7,569 sqft
Details
- Parcel number: 1231920020014
Construction
Type & style
- Home type: SingleFamily
Materials
- Frame
- Foundation: Slab
Condition
- Year built: 2005
Community & neighborhood
Location
- Region: Cypress
HOA & financial
HOA
- Has HOA: Yes
- HOA fee: $67 monthly
Other
Other facts
- Bedroom
- Full Bath
- Game Room
- Kitchen
- Living Room
- Parking Type: Garage - Attached
- Utility
Price history
| Date | Event | Price |
|---|---|---|
| 10/24/2025 | Sold | -- |
Source: Agent Provided | ||
| 9/29/2025 | Pending sale | $299,000$139/sqft |
Source: | ||
| 8/14/2025 | Price change | $299,000-3.5%$139/sqft |
Source: | ||
| 7/31/2025 | Price change | $310,000-3.1%$144/sqft |
Source: | ||
| 6/9/2025 | Price change | $320,000-1.4%$148/sqft |
Source: | ||
Public tax history
| Year | Property taxes | Tax assessment |
|---|---|---|
| 2025 | -- | $312,004 -1% |
| 2024 | $2,383 +3% | $315,158 -6.4% |
| 2023 | $2,313 +21.4% | $336,720 +22.5% |
Find assessor info on the county website
Neighborhood: Lone Oak Village
Nearby schools
GreatSchools rating
- 7/10Postma Elementary SchoolGrades: PK-5Distance: 1 mi
- 8/10Anthony MiddleGrades: 6-8Distance: 2 mi
- 4/10Cypress Springs High SchoolGrades: 9-12Distance: 2.1 mi
Schools provided by the listing agent
- Elementary: Postma
- Middle: Smith
- High: Cy-Springs
- District: Cypress-Fairbanks
Source: The MLS. This data may not be complete. We recommend contacting the local school district to confirm school assignments for this home.
Get a cash offer in 3 minutes
Find out how much your home could sell for in as little as 3 minutes with a no-obligation cash offer.
Estimated market value
$290,900
Get a cash offer in 3 minutes
Find out how much your home could sell for in as little as 3 minutes with a no-obligation cash offer.
Estimated market value
$290,900

