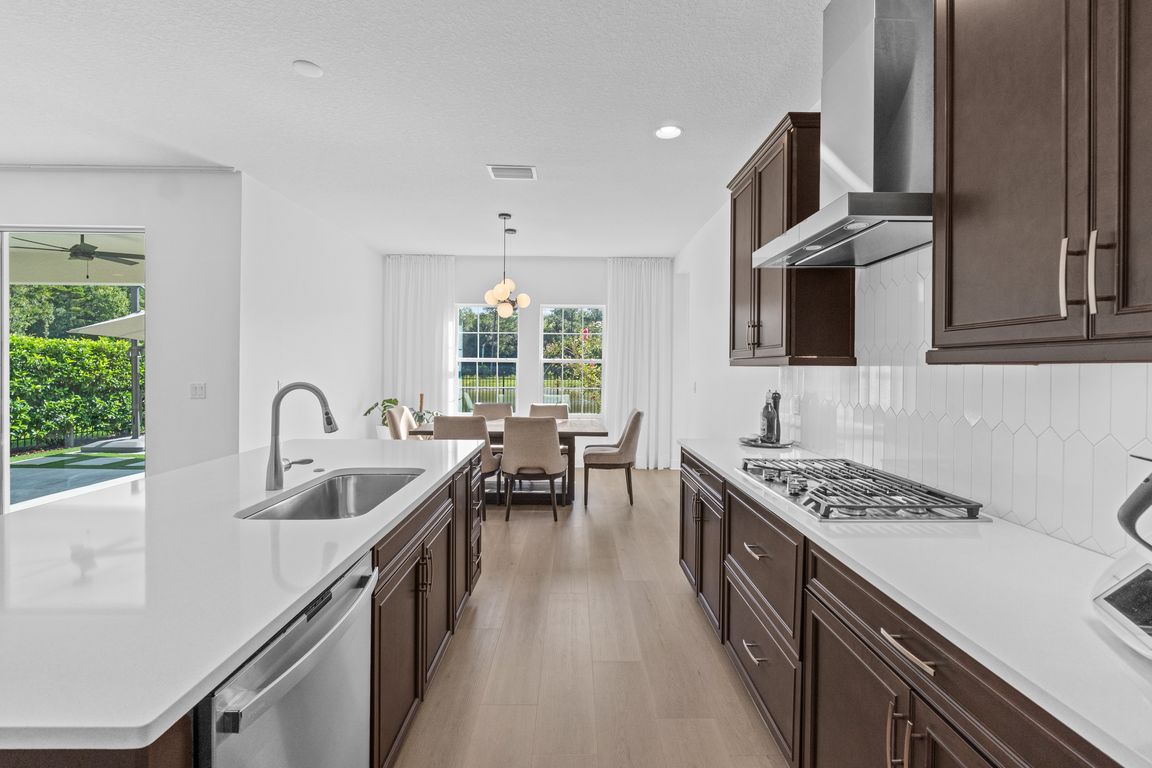
For salePrice cut: $10K (10/3)
$739,000
4beds
3,186sqft
18017 Ramble On Way, Land O Lakes, FL 34638
4beds
3,186sqft
Single family residence
Built in 2023
6,050 sqft
3 Attached garage spaces
$232 price/sqft
$60 monthly HOA fee
What's special
Modern finishesVersatile loftPrivate home officeElegant staircaseStunning curb appealPeaceful water viewsSoaking tub
Welcome to 18017 Ramble On Way in the Sought-After Bexley Community Step inside to a bright, welcoming foyer and elegant staircase that set the tone for the home. The first floor offers a private home office, a full guest suite with bathroom tucked at the front, and ...
- 24 days |
- 1,636 |
- 60 |
Source: Stellar MLS,MLS#: TB8428001 Originating MLS: Sarasota - Manatee
Originating MLS: Sarasota - Manatee
Travel times
Living Room
Kitchen
Primary Bedroom
Zillow last checked: 7 hours ago
Listing updated: October 05, 2025 at 12:10pm
Listing Provided by:
Chad Leonberg 813-809-1813,
EXP REALTY LLC 888-883-8509
Source: Stellar MLS,MLS#: TB8428001 Originating MLS: Sarasota - Manatee
Originating MLS: Sarasota - Manatee

Facts & features
Interior
Bedrooms & bathrooms
- Bedrooms: 4
- Bathrooms: 3
- Full bathrooms: 3
Primary bedroom
- Features: Walk-In Closet(s)
- Level: Second
- Area: 238 Square Feet
- Dimensions: 17x14
Bedroom 2
- Features: Built-in Closet
- Level: Second
- Area: 140 Square Feet
- Dimensions: 14x10
Bedroom 3
- Features: Built-in Closet
- Level: Second
- Area: 154 Square Feet
- Dimensions: 14x11
Bedroom 4
- Features: Walk-In Closet(s)
- Level: First
- Area: 121 Square Feet
- Dimensions: 11x11
Primary bathroom
- Level: Second
- Area: 180 Square Feet
- Dimensions: 15x12
Bathroom 2
- Level: Second
- Area: 36 Square Feet
- Dimensions: 6x6
Bathroom 3
- Level: First
- Area: 45 Square Feet
- Dimensions: 9x5
Dining room
- Level: First
- Area: 117 Square Feet
- Dimensions: 13x9
Family room
- Level: Second
- Area: 459 Square Feet
- Dimensions: 27x17
Foyer
- Level: First
- Area: 192 Square Feet
- Dimensions: 16x12
Kitchen
- Level: First
- Area: 221 Square Feet
- Dimensions: 17x13
Laundry
- Level: Second
- Area: 72 Square Feet
- Dimensions: 9x8
Living room
- Level: First
- Area: 340 Square Feet
- Dimensions: 20x17
Office
- Level: First
- Area: 187 Square Feet
- Dimensions: 17x11
Heating
- Central
Cooling
- Central Air
Appliances
- Included: Oven, Dishwasher, Disposal, Dryer, Exhaust Fan, Microwave, Range, Range Hood, Refrigerator, Tankless Water Heater, Washer, Water Softener
- Laundry: Upper Level
Features
- Ceiling Fan(s), High Ceilings, In Wall Pest System, Open Floorplan, Solid Surface Counters, Thermostat, Walk-In Closet(s)
- Flooring: Ceramic Tile, Epoxy, Vinyl
- Doors: French Doors, Sliding Doors
- Windows: Window Treatments, Hurricane Shutters
- Has fireplace: No
Interior area
- Total structure area: 6,050
- Total interior livable area: 3,186 sqft
Video & virtual tour
Property
Parking
- Total spaces: 3
- Parking features: Garage - Attached
- Attached garage spaces: 3
Features
- Levels: Two
- Stories: 2
- Exterior features: Irrigation System, Other, Sidewalk
Lot
- Size: 6,050 Square Feet
Details
- Parcel number: 182617005.0067.00021.0
- Zoning: MPUD
- Special conditions: None
Construction
Type & style
- Home type: SingleFamily
- Property subtype: Single Family Residence
Materials
- Concrete, Stucco, Wood Frame
- Foundation: Slab
- Roof: Shingle
Condition
- New construction: No
- Year built: 2023
Utilities & green energy
- Sewer: Public Sewer
- Water: Public
- Utilities for property: Cable Available, Electricity Connected, Fiber Optics, Fire Hydrant, Natural Gas Connected, Sewer Connected, Sprinkler Recycled, Street Lights, Underground Utilities, Water Connected
Community & HOA
Community
- Subdivision: BEXLEY SOUTH 4-4 & NORTH 3-1 P
HOA
- Has HOA: Yes
- HOA fee: $60 monthly
- HOA name: Wesley Elias
- HOA phone: 813-994-1001
- Pet fee: $0 monthly
Location
- Region: Land O Lakes
Financial & listing details
- Price per square foot: $232/sqft
- Tax assessed value: $619,696
- Annual tax amount: $12,712
- Date on market: 9/16/2025
- Ownership: Fee Simple
- Total actual rent: 0
- Electric utility on property: Yes
- Road surface type: Paved