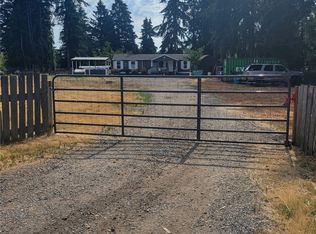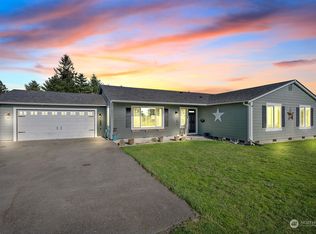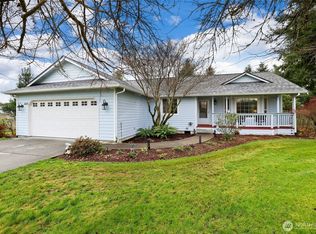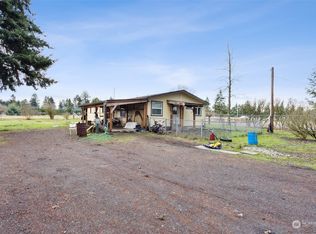Sold
Listed by:
Jackie Ashley,
RE/MAX Northwest
Bought with: eXp Realty
$421,500
18018 SW Guava Street, Rochester, WA 98579
3beds
1,480sqft
Manufactured On Land
Built in 1993
1.15 Acres Lot
$-- Zestimate®
$285/sqft
$2,025 Estimated rent
Home value
Not available
Estimated sales range
Not available
$2,025/mo
Zestimate® history
Loading...
Owner options
Explore your selling options
What's special
Comfortable Private Gated & Completely Remodeled "Farm House" MFH on a fully fenced HORSE READY corner lot! Pasture with run-in shelter, storage shed & electric fencing, just bring your energizer. Lighthoof Mud Management system in run-in shelter & along fence line, a must-have feature for experienced horse owners! Red Barn perfect for hay storage. House is move-in ready with 3 bedrooms, 1 3/4 bath. Primary suite with barn doors, custom closet system, & roomy ensuite including walk-in shower. Modern white cabinets & trim package, plantation blinds. Farmhouse sink, ample storage & Kitchen eat-in space. Vaulted ceilings & lots of room in the main living space- PLUS outdoor Covered Private Patio area & oversized detached garage. Must see!
Zillow last checked: 8 hours ago
Listing updated: October 31, 2025 at 04:05am
Listed by:
Jackie Ashley,
RE/MAX Northwest
Bought with:
Jaryd Ruffner, 99568
eXp Realty
Source: NWMLS,MLS#: 2430903
Facts & features
Interior
Bedrooms & bathrooms
- Bedrooms: 3
- Bathrooms: 2
- Full bathrooms: 1
- 3/4 bathrooms: 1
- Main level bathrooms: 2
- Main level bedrooms: 3
Den office
- Level: Main
Entry hall
- Level: Main
Heating
- Forced Air, Heat Pump, High Efficiency (Unspecified), Electric
Cooling
- Forced Air, Heat Pump, High Efficiency (Unspecified)
Appliances
- Included: Dishwasher(s), Dryer(s), Microwave(s), Refrigerator(s), See Remarks, Stove(s)/Range(s), Washer(s), Water Heater: Electric, Water Heater Location: Utility Room- Back Porch
Features
- Bath Off Primary, Ceiling Fan(s), Loft
- Flooring: Laminate, Vinyl Plank, Carpet
- Windows: Double Pane/Storm Window
- Basement: None
- Has fireplace: No
Interior area
- Total structure area: 1,480
- Total interior livable area: 1,480 sqft
Property
Parking
- Total spaces: 2
- Parking features: Driveway, Detached Garage, Off Street, RV Parking
- Garage spaces: 2
Features
- Levels: One
- Stories: 1
- Entry location: Main
- Patio & porch: Bath Off Primary, Ceiling Fan(s), Double Pane/Storm Window, Loft, Vaulted Ceiling(s), Walk-In Closet(s), Water Heater
- Has view: Yes
- View description: See Remarks, Territorial
Lot
- Size: 1.15 Acres
- Features: Adjacent to Public Land, Corner Lot, Open Lot, Paved, Barn, Cable TV, Deck, Fenced-Fully, High Speed Internet, Outbuildings, Patio, RV Parking, Stable
- Topography: Equestrian,Level,Rolling
- Residential vegetation: Fruit Trees, Garden Space, Pasture
Details
- Parcel number: 31270000100
- Zoning: RRR 1/5
- Zoning description: Jurisdiction: County
- Special conditions: Standard
- Other equipment: Leased Equipment: No
Construction
Type & style
- Home type: MobileManufactured
- Architectural style: See Remarks
- Property subtype: Manufactured On Land
Materials
- See Remarks, Wood Siding, Wood Products
- Foundation: Block, See Remarks, Tie Down
- Roof: Composition
Condition
- Updated/Remodeled
- Year built: 1993
- Major remodel year: 2020
Details
- Builder model: 4443L
- Builder name: Seller
Utilities & green energy
- Electric: Company: Puget Sound Energy
- Sewer: Septic Tank, Company: Private 3 Bedroom Septic
- Water: Community, See Remarks, Company: AFLO Acres
- Utilities for property: Comcast/Xfinity, Xfinity
Green energy
- Green verification: Northwest ENERGY STAR®
Community & neighborhood
Location
- Region: Rochester
- Subdivision: Grand Mound
HOA & financial
HOA
- Association phone: 360-819-7510
Other
Other facts
- Body type: Double Wide
- Listing terms: Cash Out,Conventional,See Remarks,VA Loan
- Cumulative days on market: 3 days
Price history
| Date | Event | Price |
|---|---|---|
| 9/30/2025 | Sold | $421,500-1.7%$285/sqft |
Source: | ||
| 9/10/2025 | Pending sale | $429,000$290/sqft |
Source: | ||
| 9/9/2025 | Listed for sale | $429,000+1330%$290/sqft |
Source: | ||
| 6/24/1999 | Sold | $30,000$20/sqft |
Source: | ||
Public tax history
| Year | Property taxes | Tax assessment |
|---|---|---|
| 2023 | $1,135 -5.9% | $134,400 -13.1% |
| 2022 | $1,206 +12.7% | $154,600 +44.6% |
| 2021 | $1,070 +4.5% | $106,900 +13.5% |
Find assessor info on the county website
Neighborhood: 98579
Nearby schools
GreatSchools rating
- NARochester Primary SchoolGrades: PK-2Distance: 2.8 mi
- 7/10Rochester Middle SchoolGrades: 6-8Distance: 4.1 mi
- 5/10Rochester High SchoolGrades: 9-12Distance: 2.6 mi



