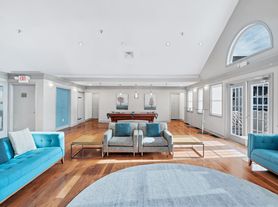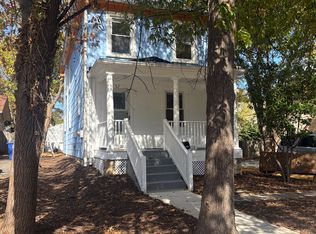Beautifully Updated 3 Level Townhome with Garage in Prime Location. Offers spacious living across three finished levels, complete with a private garage. The entry level features a versatile bedroom and full bath, ideal for guests, home office, or additional living space. The main level boasts a bright and open layout with large windows, a cozy fireplace, and access to a private balcony. Enjoy cooking in the updated kitchen featuring modern cabinetry, granite countertops, stainless steel appliances, and a large sink basin. A convenient half bath and full-size washer/dryer are also located on this level. Upstairs, you'll find two generously sized bedrooms, each with its own full bath, offering comfort and privacy. Located just minutes from major commuter routes including 395, the Pentagon, Reagan National Airport, and DC. Enjoy easy access to bike trails, shops, and restaurants, a commuter's dream in a highly convenient setting!
Townhouse for rent
$3,900/mo
1802 9th St S APT H, Arlington, VA 22204
3beds
1,374sqft
Price may not include required fees and charges.
Townhouse
Available now
Cats, dogs OK
Central air, electric
Dryer in unit laundry
1 Attached garage space parking
Natural gas, forced air, fireplace
What's special
Cozy fireplaceModern cabinetryBright and open layoutGranite countertopsLarge sink basinPrivate garageUpdated kitchen
- 74 days |
- -- |
- -- |
Travel times
Looking to buy when your lease ends?
Consider a first-time homebuyer savings account designed to grow your down payment with up to a 6% match & a competitive APY.
Facts & features
Interior
Bedrooms & bathrooms
- Bedrooms: 3
- Bathrooms: 4
- Full bathrooms: 3
- 1/2 bathrooms: 1
Rooms
- Room types: Family Room
Heating
- Natural Gas, Forced Air, Fireplace
Cooling
- Central Air, Electric
Appliances
- Included: Dishwasher, Disposal, Dryer, Microwave, Refrigerator, Washer
- Laundry: Dryer In Unit, In Unit, Main Level, Washer In Unit
Features
- Breakfast Area, Combination Dining/Living, Dining Area, Eat-in Kitchen, Entry Level Bedroom, Family Room Off Kitchen, Floor Plan - Traditional, Kitchen - Gourmet, Kitchen - Table Space, Pantry, Primary Bath(s), Upgraded Countertops
- Has basement: Yes
- Has fireplace: Yes
Interior area
- Total interior livable area: 1,374 sqft
Property
Parking
- Total spaces: 1
- Parking features: Attached, Covered
- Has attached garage: Yes
- Details: Contact manager
Features
- Exterior features: Contact manager
Construction
Type & style
- Home type: Townhouse
- Architectural style: Colonial
- Property subtype: Townhouse
Materials
- Roof: Shake Shingle
Condition
- Year built: 1989
Building
Management
- Pets allowed: Yes
Community & HOA
Location
- Region: Arlington
Financial & listing details
- Lease term: Contact For Details
Price history
| Date | Event | Price |
|---|---|---|
| 9/6/2025 | Listed for rent | $3,900$3/sqft |
Source: Bright MLS #VAAR2063256 | ||

