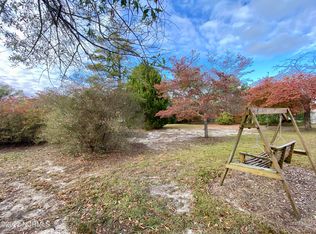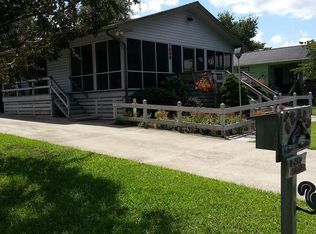Completely redone, CUTE AS CAN BE! Large corner lot. Newer Tile & Cork flooring in the bedrooms, screened in front porch. Complete remodel of bathroom. Fabricated and installed wardrobe closet w/6 ft. mirrored sliding doors in MBR. Newer roof and gutters. Newer windows & entrance doors. Complete renovation of LR/Sun Room with water view. Newer window blinds, & shades. Redone ceilings & put in ceiling fans. One side of the double car garage has been converted to a guest house/man cave. Includes 3 fold down beds, 1 stationary bed, 1 cedar wardrobe, built in book cases, ceiling fan, refrigerator.
This property is off market, which means it's not currently listed for sale or rent on Zillow. This may be different from what's available on other websites or public sources.


