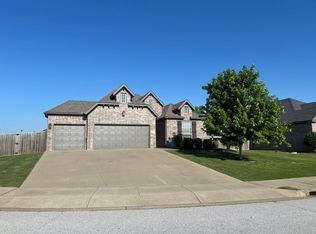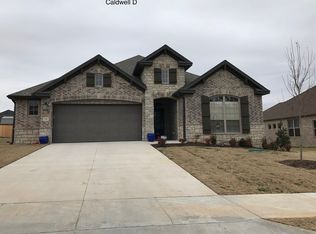The Walnut is a thoughtfully designed four bedroom, single-story home, graced with 10-foot ceilings and artistic archways. The tray ceiling foyer guides you into the main living area - a large dining room and family room, which are open to the kitchen. A wall of windows spans the rear of the family room allowing natural light to fill the space and providing a view of the outdoor patio. The owner's retreat just off the family room has a bath with a jetted tub, and a generously sized walk-in closet. The other bedrooms and a full bath are located on either side of the foyer. In addition to a 2nd level game room with powder or full bath, this plan has options for a bay window in the owner's retreat, a family room corner fireplace, a covered patio, an outdoor fireplace, or an extra 5 feet of storage space in garage.
This property is off market, which means it's not currently listed for sale or rent on Zillow. This may be different from what's available on other websites or public sources.


