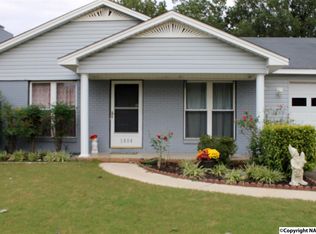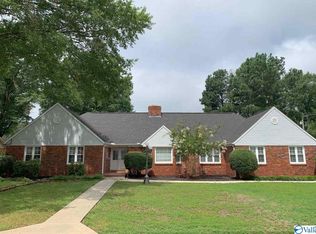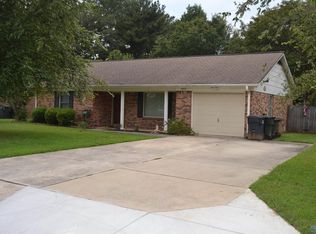Charming brick with a long front porch just waiting for a swing. three bedrooms with one full bath with double vanity that sits on a large corner lot, privacy fenced yard, new flooring, paint, door handles, closets redone and there is a new sliding glass door that will be installed soon with built in blinds. There is a large room off of the garage that could easily become a second bath. Come see in person. Professional photos to come.
This property is off market, which means it's not currently listed for sale or rent on Zillow. This may be different from what's available on other websites or public sources.


