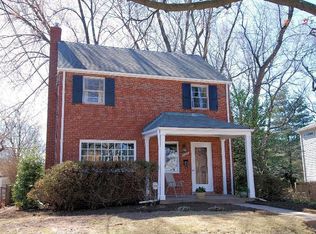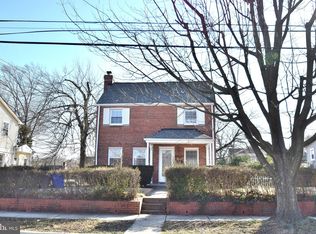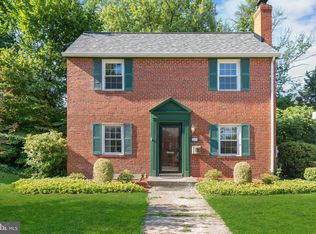Sold for $684,000 on 02/13/25
$684,000
1802 Cody Dr, Silver Spring, MD 20902
3beds
1,310sqft
Single Family Residence
Built in 1947
6,600 Square Feet Lot
$674,100 Zestimate®
$522/sqft
$3,108 Estimated rent
Home value
$674,100
$613,000 - $735,000
$3,108/mo
Zestimate® history
Loading...
Owner options
Explore your selling options
What's special
Discover the perfect blend of modern updates and timeless charm at 1802 Cody Dr, located in the highly sought-after Forest Estates neighborhood of Silver Spring. Fully renovated in 2020, this home offers over 1,800 square feet of thoughtfully designed living space. The main level provides an open floor plan, with a bright and spacious living and dining area flowing seamlessly into a kitchen filled with natural light, featuring an island perfect for entertaining. You'll also find a versatile office/flex space or 3rd bedroom complete with a full bathroom and closet. Upstairs, the primary and guest bedrooms are accompanied by a full bathroom, offering comfort and privacy. The fully finished lower level includes a laundry room and an additional full bathroom, providing extra functionality and living space. The backyard is perfect for outdoor gatherings and plenty of room for relaxation or play. A private driveway with a retaining wall adds convenience and charm. Located just steps away from Sligo Creek Park and General Getty Park, this home is a nature lovers dream with access to tons of outdoor activities. Close to Holy Cross Hospital as well as a 15 minute walk to the Forest Glen Metro Station. Don't miss this opportunity! *Offers due Tuesday at 3 PM*
Zillow last checked: 8 hours ago
Listing updated: February 13, 2025 at 07:15am
Listed by:
Joshua Ross 240-404-7787,
RE/MAX Realty Services,
Listing Team: Ross|residential
Bought with:
Mrs. D'Ann Melnick, BR200200359
EXP Realty, LLC
Source: Bright MLS,MLS#: MDMC2162134
Facts & features
Interior
Bedrooms & bathrooms
- Bedrooms: 3
- Bathrooms: 3
- Full bathrooms: 3
- Main level bathrooms: 1
- Main level bedrooms: 1
Basement
- Area: 493
Heating
- Central, Natural Gas
Cooling
- Central Air, Electric
Appliances
- Included: Microwave, Built-In Range, Dishwasher, Dryer, Energy Efficient Appliances, ENERGY STAR Qualified Washer, ENERGY STAR Qualified Dishwasher, ENERGY STAR Qualified Refrigerator, Gas Water Heater
- Laundry: In Basement, Washer In Unit, Dryer In Unit, Laundry Room
Features
- Breakfast Area, Dining Area, Entry Level Bedroom, Family Room Off Kitchen, Open Floorplan, Eat-in Kitchen, Kitchen Island
- Flooring: Hardwood, Tile/Brick
- Basement: Finished
- Has fireplace: No
Interior area
- Total structure area: 1,803
- Total interior livable area: 1,310 sqft
- Finished area above ground: 1,310
- Finished area below ground: 0
Property
Parking
- Parking features: Driveway
- Has uncovered spaces: Yes
Accessibility
- Accessibility features: 2+ Access Exits
Features
- Levels: Three
- Stories: 3
- Patio & porch: Porch, Deck
- Pool features: None
- Has view: Yes
- View description: Trees/Woods
Lot
- Size: 6,600 sqft
- Features: Backs to Trees, Landscaped, Open Lot, Wooded
Details
- Additional structures: Above Grade, Below Grade
- Parcel number: 161301111930
- Zoning: R60
- Special conditions: Standard
Construction
Type & style
- Home type: SingleFamily
- Architectural style: Colonial
- Property subtype: Single Family Residence
Materials
- Other
- Foundation: Permanent
- Roof: Shingle
Condition
- Excellent
- New construction: No
- Year built: 1947
Utilities & green energy
- Sewer: Public Sewer
- Water: Public
Community & neighborhood
Location
- Region: Silver Spring
- Subdivision: Forest Estates
Other
Other facts
- Listing agreement: Exclusive Right To Sell
- Listing terms: Cash,Conventional,FHA,VA Loan
- Ownership: Fee Simple
Price history
| Date | Event | Price |
|---|---|---|
| 2/13/2025 | Sold | $684,000+5.2%$522/sqft |
Source: | ||
| 1/29/2025 | Pending sale | $650,000$496/sqft |
Source: | ||
| 1/23/2025 | Listed for sale | $650,000+19.7%$496/sqft |
Source: | ||
| 2/18/2020 | Sold | $543,000-2.9%$415/sqft |
Source: Public Record | ||
| 12/13/2019 | Listed for sale | $559,000+47.1%$427/sqft |
Source: Taylor Properties #MDMC689748 | ||
Public tax history
| Year | Property taxes | Tax assessment |
|---|---|---|
| 2025 | $5,767 +20.2% | $429,900 +3.1% |
| 2024 | $4,800 +3.1% | $416,933 +3.2% |
| 2023 | $4,655 +7.9% | $403,967 +3.3% |
Find assessor info on the county website
Neighborhood: Forest Estates
Nearby schools
GreatSchools rating
- 4/10Flora M. Singer Elementary SchoolGrades: PK-5Distance: 0.8 mi
- 6/10Sligo Middle SchoolGrades: 6-8Distance: 0.5 mi
- 7/10Albert Einstein High SchoolGrades: 9-12Distance: 1.9 mi
Schools provided by the listing agent
- District: Montgomery County Public Schools
Source: Bright MLS. This data may not be complete. We recommend contacting the local school district to confirm school assignments for this home.

Get pre-qualified for a loan
At Zillow Home Loans, we can pre-qualify you in as little as 5 minutes with no impact to your credit score.An equal housing lender. NMLS #10287.
Sell for more on Zillow
Get a free Zillow Showcase℠ listing and you could sell for .
$674,100
2% more+ $13,482
With Zillow Showcase(estimated)
$687,582

