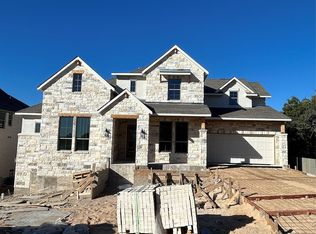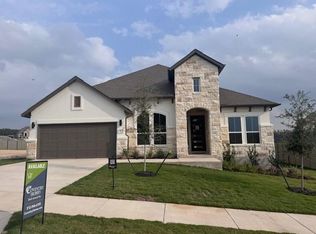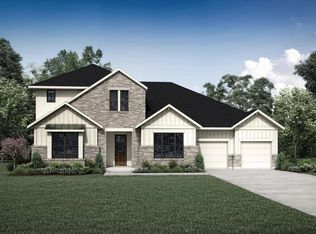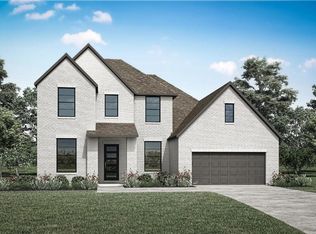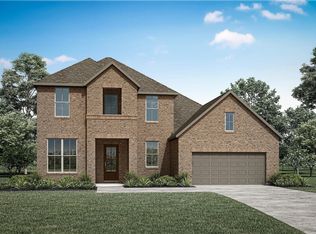1802 Crimson Sunset Dr, Georgetown, TX 78628
What's special
- 33 days |
- 146 |
- 11 |
Zillow last checked: 8 hours ago
Listing updated: December 22, 2025 at 12:37pm
Daniel Wilson (512) 328-7777,
New Home Now
Travel times
Schedule tour
Select your preferred tour type — either in-person or real-time video tour — then discuss available options with the builder representative you're connected with.
Open houses
Facts & features
Interior
Bedrooms & bathrooms
- Bedrooms: 4
- Bathrooms: 4
- Full bathrooms: 3
- 1/2 bathrooms: 1
- Main level bedrooms: 2
Primary bedroom
- Features: See Remarks, Walk-In Closet(s)
- Level: Main
Primary bathroom
- Features: Double Vanity, Full Bath, Soaking Tub, Walk-in Shower
- Level: Main
Game room
- Features: See Remarks
- Level: Second
Kitchen
- Features: Breakfast Bar, Kitchen Island, Quartz Counters, Dining Area, Eat-in Kitchen, Open to Family Room, Pantry
- Level: Main
Office
- Features: See Remarks
- Level: Main
Heating
- Forced Air
Cooling
- Central Air
Appliances
- Included: Built-In Electric Oven, Gas Cooktop
Features
- See Remarks, Breakfast Bar, High Ceilings, Quartz Counters, Double Vanity, Eat-in Kitchen, Entrance Foyer, Interior Steps, Kitchen Island, Open Floorplan, Pantry, Primary Bedroom on Main, Walk-In Closet(s), Washer Hookup
- Flooring: Carpet, Laminate, Tile, Vinyl, Wood
- Windows: Vinyl Windows
- Fireplace features: None
Interior area
- Total interior livable area: 3,797 sqft
Property
Parking
- Total spaces: 3
- Parking features: Attached
- Attached garage spaces: 3
Accessibility
- Accessibility features: See Remarks
Features
- Levels: Two
- Stories: 2
- Patio & porch: Covered, Front Porch, Patio
- Exterior features: Gutters Partial, See Remarks
- Pool features: None
- Fencing: Back Yard, Wood, Wrought Iron
- Has view: Yes
- View description: Neighborhood
- Waterfront features: None
Lot
- Size: 8,511.62 Square Feet
- Features: Back Yard, Bluff, Few Trees, Front Yard, Sprinkler - Automatic, Sprinkler - Back Yard, Sprinklers In Front, Sprinkler - In-ground
Details
- Additional structures: None
- Parcel number: 1802CrimsonSunsetDrive
- Special conditions: Standard
Construction
Type & style
- Home type: SingleFamily
- Property subtype: Single Family Residence
Materials
- Foundation: Slab
- Roof: Shingle
Condition
- New Construction
- New construction: Yes
- Year built: 2025
Details
- Builder name: Coventry Homes
Utilities & green energy
- Sewer: Public Sewer
- Water: Municipal Utility District (MUD)
- Utilities for property: Sewer Connected, Water Connected
Community & HOA
Community
- Features: Business Center, Clubhouse, Common Grounds, Fitness Center, Pool
- Subdivision: Wolf Ranch
HOA
- Has HOA: Yes
- Services included: Common Area Maintenance
- HOA fee: $992 annually
- HOA name: FirstService Residential
Location
- Region: Georgetown
Financial & listing details
- Price per square foot: $216/sqft
- Date on market: 11/20/2025
- Listing terms: Cash,Conventional,FHA,Texas Vet,VA Loan
About the community
Rates Starting as Low as 2.99% (5.959% APR)*
Make this your Year of New with a new Coventry home-thoughtfully designed spaces, vibrant communities, quick move-in homes, and low interest rates.Source: Coventry Homes
11 homes in this community
Available homes
| Listing | Price | Bed / bath | Status |
|---|---|---|---|
Current home: 1802 Crimson Sunset Dr | $819,000 | 4 bed / 4 bath | Available |
| 425 Hickory Springs Trl | $439,000 | 3 bed / 2 bath | Available |
| 421 Hickory Springs Trl | $489,000 | 4 bed / 2 bath | Available |
| 417 Hickory Springs Trl | $494,000 | 3 bed / 3 bath | Available |
| 1405 Blue Moon Dr | $599,000 | 4 bed / 3 bath | Available |
| 1429 Blue Moon Dr | $599,000 | 4 bed / 3 bath | Available |
| 417 Texas Sky Dr | $599,000 | 4 bed / 3 bath | Available |
| 2005 Crimson Sunset Dr | $729,000 | 4 bed / 4 bath | Available |
| 1808 Morning Mist Dr | $879,000 | 5 bed / 5 bath | Available |
| 408 Hickory Springs Trl | $469,000 | 4 bed / 3 bath | Pending |
| 1437 Blue Moon Dr | $629,000 | 4 bed / 3 bath | Pending |
Source: Coventry Homes
Contact builder
By pressing Contact builder, you agree that Zillow Group and other real estate professionals may call/text you about your inquiry, which may involve use of automated means and prerecorded/artificial voices and applies even if you are registered on a national or state Do Not Call list. You don't need to consent as a condition of buying any property, goods, or services. Message/data rates may apply. You also agree to our Terms of Use.
Learn how to advertise your homesEstimated market value
Not available
Estimated sales range
Not available
Not available
Price history
| Date | Event | Price |
|---|---|---|
| 12/16/2025 | Price change | $819,000-3.5%$216/sqft |
Source: | ||
| 11/19/2025 | Listed for sale | $849,000-10.4%$224/sqft |
Source: Coventry Homes | ||
| 11/19/2025 | Listing removed | $947,964$250/sqft |
Source: Coventry Homes | ||
| 11/15/2025 | Listed for sale | $947,964$250/sqft |
Source: Coventry Homes | ||
| 11/7/2025 | Listing removed | $947,964$250/sqft |
Source: Coventry Homes | ||
Public tax history
Monthly payment
Neighborhood: 78628
Nearby schools
GreatSchools rating
- 6/10Wolf Ranch Elementary SchoolGrades: PK-5Distance: 0.9 mi
- 6/10James Tippit Middle SchoolGrades: 6-8Distance: 1.7 mi
- 5/10East View High SchoolGrades: 9-12Distance: 6.5 mi
Schools provided by the builder
- Elementary: Wolf Ranch Elementary School (Onsite)
- Middle: James Tippit Middle School
- High: East View High School
- District: Georgetown ISD
Source: Coventry Homes. This data may not be complete. We recommend contacting the local school district to confirm school assignments for this home.
