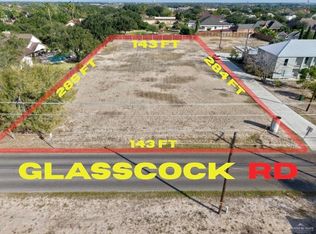Sold
Price Unknown
1802 E Thompson Rd, Mission, TX 78573
4beds
3,510sqft
Single Family Residence, Residential
Built in 2017
0.64 Acres Lot
$567,900 Zestimate®
$--/sqft
$4,136 Estimated rent
Home value
$567,900
$505,000 - $642,000
$4,136/mo
Zestimate® history
Loading...
Owner options
Explore your selling options
What's special
Discover this breathtaking 4-bedroom residence set on two oversized lots, offering an exceptional combination of space, luxury, and entertainment. Inside, you’ll be greeted by soaring ceilings and a wide open-concept layout that seamlessly connects the kitchen and living areas—perfect for today’s lifestyle. Step outside to your own private oasis, complete with an expansive backyard, a large sparkling pool, soothing jacuzzi, and a state-of-the-art outdoor kitchen—ideal for hosting memorable events. A long driveway leads to a spacious two-car garage with extra storage, providing plenty of room for your vehicles and more. This home is a true entertainer’s haven—an opportunity you don’t want to miss!
Zillow last checked: 8 hours ago
Listing updated: October 18, 2025 at 09:32am
Listed by:
Sandra Espinoza 956-429-9773,
Dominion Real Estate
Source: Greater McAllen AOR,MLS#: 475179
Facts & features
Interior
Bedrooms & bathrooms
- Bedrooms: 4
- Bathrooms: 5
- Full bathrooms: 4
- 1/2 bathrooms: 1
Dining room
- Description: Living Area(s): 1
Living room
- Description: Living Area(s): 1
Heating
- Has Heating (Unspecified Type)
Cooling
- Central Air, Electric
Appliances
- Included: Electric Water Heater, Smooth Electric Cooktop, No Conveying Appliances, Oven-Microwave
- Laundry: Laundry Room, Washer/Dryer Connection
Features
- Granite Counters, Bonus Room, Built-in Features, Ceiling Fan(s), High Ceilings, Office/Study, Walk-In Closet(s)
- Flooring: Porcelain Tile
- Windows: Plantation Shutters
Interior area
- Total structure area: 3,510
- Total interior livable area: 3,510 sqft
Property
Parking
- Total spaces: 2
- Parking features: Attached, Garage Faces Front
- Attached garage spaces: 2
Features
- Patio & porch: Patio, Patio Slab
- Exterior features: Motorized Gate, Sprinkler System
- Has private pool: Yes
- Pool features: In Ground, Outdoor Pool
- Has spa: Yes
- Spa features: Outdoor Hot Tub
- Fencing: Masonry,Privacy,Wood
Lot
- Size: 0.64 Acres
- Features: Cul-De-Sac, Curb & Gutters, Sidewalks, Sprinkler System
Details
- Additional structures: Storage
- Parcel number: S687600000001000
Construction
Type & style
- Home type: SingleFamily
- Property subtype: Single Family Residence, Residential
Materials
- Stone, Stucco
- Foundation: Slab
- Roof: Clay Tile
Condition
- Year built: 2017
Utilities & green energy
- Water: Public
- Utilities for property: Cable Available
Green energy
- Energy efficient items: Thermostat
Community & neighborhood
Security
- Security features: Smoke Detector(s)
Community
- Community features: Curbs, Gated, Sidewalks, Street Lights
Location
- Region: Mission
- Subdivision: Summerwood Manor Estates
HOA & financial
HOA
- Has HOA: Yes
- HOA fee: $1,125 annually
- Association name: Magnolia Property Management
Other
Other facts
- Road surface type: Paved
Price history
| Date | Event | Price |
|---|---|---|
| 10/17/2025 | Sold | -- |
Source: Greater McAllen AOR #475179 Report a problem | ||
| 8/9/2025 | Pending sale | $571,000$163/sqft |
Source: Greater McAllen AOR #475179 Report a problem | ||
| 8/7/2025 | Listed for sale | $571,000$163/sqft |
Source: Greater McAllen AOR #475179 Report a problem | ||
| 8/7/2025 | Pending sale | $571,000$163/sqft |
Source: Greater McAllen AOR #475179 Report a problem | ||
| 8/2/2025 | Listed for sale | $571,000$163/sqft |
Source: Greater McAllen AOR #475179 Report a problem | ||
Public tax history
| Year | Property taxes | Tax assessment |
|---|---|---|
| 2025 | -- | $511,001 -3.2% |
| 2024 | $12,741 +10.8% | $527,787 |
| 2023 | $11,503 -6.2% | $527,787 +10% |
Find assessor info on the county website
Neighborhood: 78573
Nearby schools
GreatSchools rating
- 6/10Jessie L Jensen Elementary SchoolGrades: PK-6Distance: 3.2 mi
- 8/10Sharyland North J High SchoolGrades: 7-8Distance: 4 mi
- 6/10Sharyland High SchoolGrades: 9-12Distance: 4.5 mi
Schools provided by the listing agent
- Elementary: Jensen
- Middle: North Jr. High
- High: Sharyland Pioneer H.S.
- District: Sharyland ISD
Source: Greater McAllen AOR. This data may not be complete. We recommend contacting the local school district to confirm school assignments for this home.
