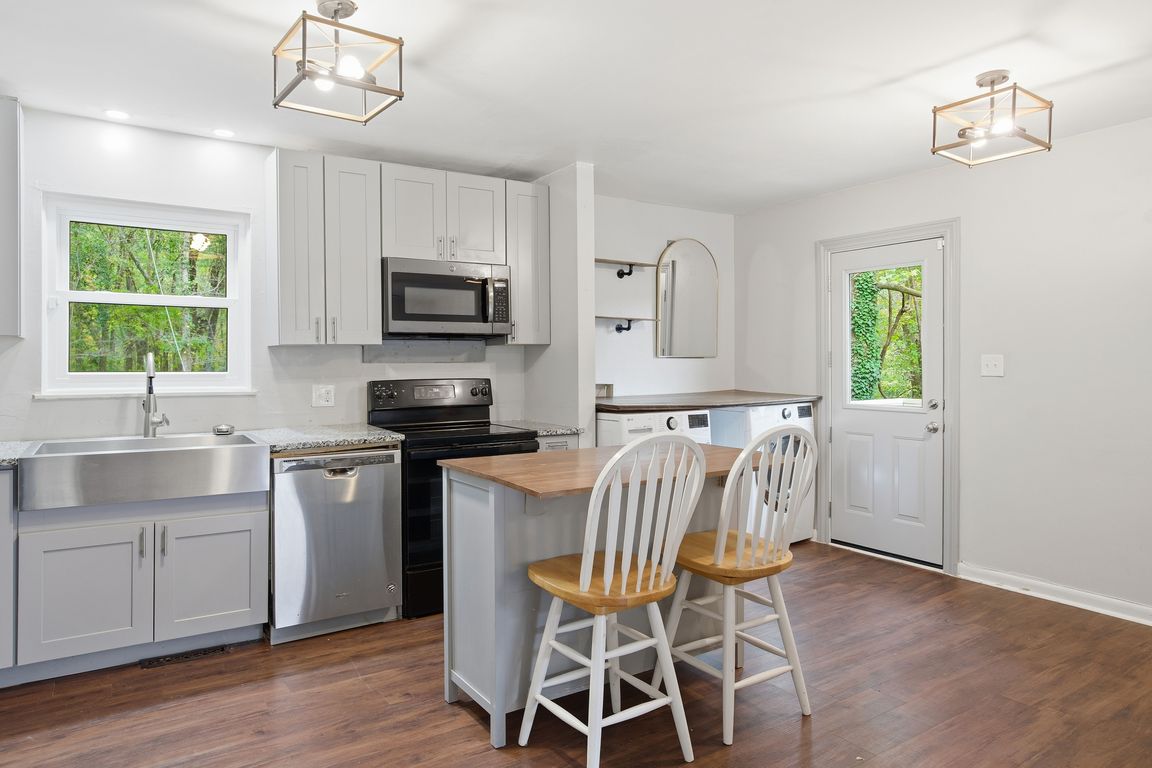Open: Sun 2pm-4pm

For sale
$219,000
3beds
1,008sqft
1802 Freeman St, Hopewell, VA 23860
3beds
1,008sqft
Condominium
Built in 1979
Open parking
$217 price/sqft
What's special
Open concept designGranite countertopsPrivate half bathLvp flooringCenter islandNew ceiling fanFresh paint
Where comfort meets convenience in a serene setting! This inviting 3 bedroom, 1.5 bath home offers an open concept design perfect for everyday living and entertaining. The spacious living room flows seamlessly into the kitchen, where granite countertops, a stainless apron-front sink, and a center island create a space that’s both ...
- 3 days |
- 251 |
- 12 |
Source: CVRMLS,MLS#: 2529423 Originating MLS: Central Virginia Regional MLS
Originating MLS: Central Virginia Regional MLS
Travel times
Kitchen
Primary Bedroom
Zillow last checked: 7 hours ago
Listing updated: October 29, 2025 at 12:39pm
Listed by:
Alison Gooding membership@therealbrokerage.com,
Real Broker LLC,
Clayton Gits 804-601-4960,
Real Broker LLC
Source: CVRMLS,MLS#: 2529423 Originating MLS: Central Virginia Regional MLS
Originating MLS: Central Virginia Regional MLS
Facts & features
Interior
Bedrooms & bathrooms
- Bedrooms: 3
- Bathrooms: 2
- Full bathrooms: 1
- 1/2 bathrooms: 1
Rooms
- Room types: Center Hall
Primary bedroom
- Description: LVP, Walk-In Closet, Ceiling Fan W/ Light
- Level: First
- Dimensions: 13.0 x 11.0
Bedroom 2
- Description: LVP, Closet, Ceiling Fan W/ Light
- Level: First
- Dimensions: 11.0 x 9.0
Bedroom 3
- Description: LVP, Closet, Ceiling Fan W/ Light
- Level: First
- Dimensions: 10.0 x 7.0
Other
- Description: Tub & Shower
- Level: First
Half bath
- Level: First
Kitchen
- Description: LVP, Granite Countertops, Ceiling Lights, W&D
- Level: First
- Dimensions: 14.0 x 11.0
Living room
- Description: LVP, Closet, Ceiling Fan W/ Light
- Level: First
- Dimensions: 15.0 x 11.0
Heating
- Electric, Heat Pump
Cooling
- Electric, Heat Pump
Appliances
- Included: Dryer, Dishwasher, Exhaust Fan, Electric Cooking, Electric Water Heater, Disposal, Microwave, Oven, Refrigerator, Stove, Washer
- Laundry: Washer Hookup, Dryer Hookup
Features
- Bedroom on Main Level, Breakfast Area, Bay Window, Ceiling Fan(s), Dining Area, Eat-in Kitchen, Granite Counters, Kitchen Island, Main Level Primary, Pantry, Recessed Lighting, Walk-In Closet(s)
- Flooring: Linoleum, Vinyl
- Windows: Thermal Windows
- Has basement: No
- Attic: Pull Down Stairs
Interior area
- Total interior livable area: 1,008 sqft
- Finished area above ground: 1,008
- Finished area below ground: 0
Video & virtual tour
Property
Parking
- Parking features: Driveway, Off Street, Unpaved
- Has uncovered spaces: Yes
Features
- Levels: One
- Stories: 1
- Patio & porch: Front Porch, Side Porch
- Exterior features: Storage, Shed, Unpaved Driveway
- Pool features: None
- Fencing: Chain Link,Fenced,Privacy,Wood
Lot
- Size: 9,914.26 Square Feet
Details
- Parcel number: 1700070
- Zoning description: R3
Construction
Type & style
- Home type: Condo
- Architectural style: Ranch
- Property subtype: Condominium
Materials
- Frame, Vinyl Siding, Wood Siding
- Roof: Composition,Shingle
Condition
- Resale
- New construction: No
- Year built: 1979
Utilities & green energy
- Sewer: Public Sewer
- Water: Public
Community & HOA
Community
- Security: Smoke Detector(s)
- Subdivision: Kings Court
Location
- Region: Hopewell
Financial & listing details
- Price per square foot: $217/sqft
- Tax assessed value: $168,700
- Annual tax amount: $1,686
- Date on market: 10/29/2025
- Exclusions: curtains, security cameras
- Ownership: Individuals
- Ownership type: Sole Proprietor