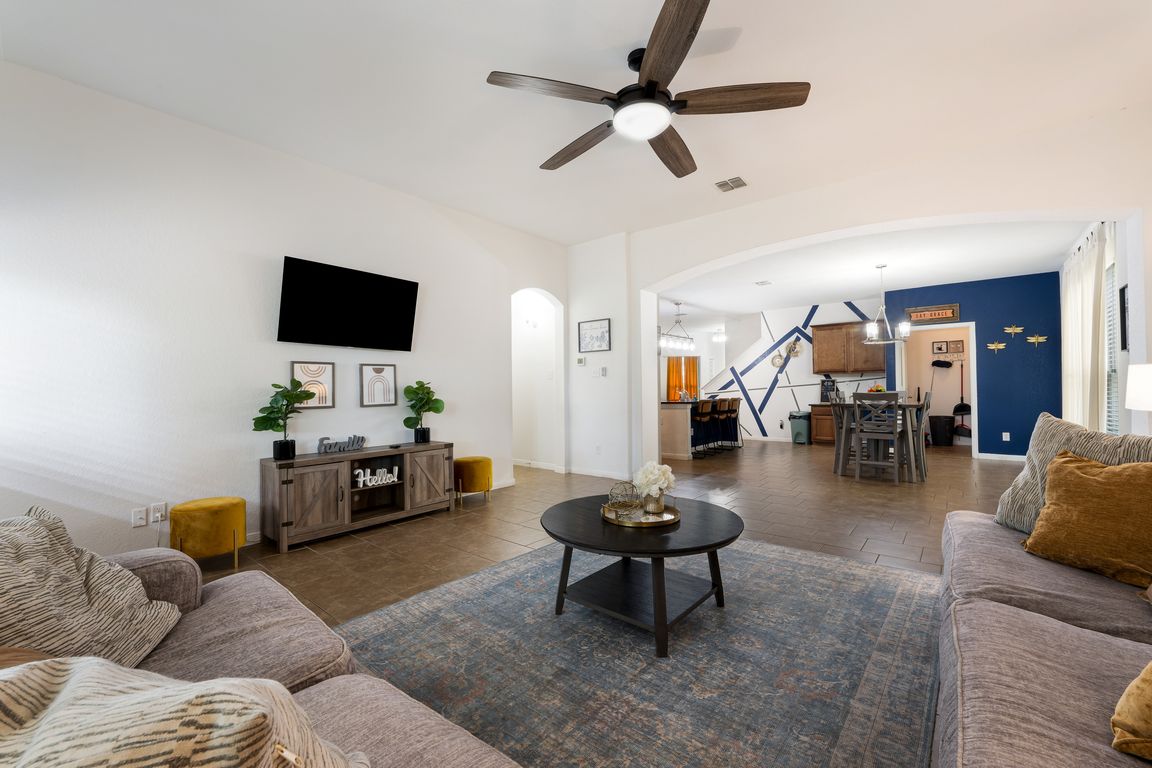
For sale
$335,000
4beds
2,775sqft
1802 Gray Fox Creek, San Antonio, TX 78245
4beds
2,775sqft
Single family residence
Built in 2015
6,098 sqft
2 Attached garage spaces
$121 price/sqft
$252 annually HOA fee
What's special
Dedicated home officeSophisticated luxury tile flooringTwo primary bedroom suitesVersatile floor planStylish accent walls
Congrats! You've found the winner!! This stunning 4-bedroom, 3.5-bath residence captivates from the curb with its elegant stone and stucco exterior. Step inside to an interior defined by sophisticated luxury tile flooring, stylish accent walls, and a spacious living room that serves as the heart of the home. A standout feature ...
- 8 days |
- 817 |
- 54 |
Likely to sell faster than
Source: LERA MLS,MLS#: 1912079
Travel times
Living Room
Kitchen
Dining Room
Zillow last checked: 7 hours ago
Listing updated: October 02, 2025 at 07:23am
Listed by:
Christopher Pate TREC #804576 (210) 942-5322,
Levi Rodgers Real Estate Group
Source: LERA MLS,MLS#: 1912079
Facts & features
Interior
Bedrooms & bathrooms
- Bedrooms: 4
- Bathrooms: 3
- Full bathrooms: 2
- 1/2 bathrooms: 1
Primary bedroom
- Features: Walk-In Closet(s), Ceiling Fan(s), Full Bath
- Area: 238
- Dimensions: 17 x 14
Bedroom 2
- Area: 221
- Dimensions: 13 x 17
Bedroom 3
- Area: 182
- Dimensions: 13 x 14
Bedroom 4
- Area: 192
- Dimensions: 16 x 12
Primary bathroom
- Features: Tub/Shower Separate, Double Vanity, Soaking Tub
- Area: 120
- Dimensions: 10 x 12
Dining room
- Area: 160
- Dimensions: 10 x 16
Family room
- Area: 224
- Dimensions: 16 x 14
Kitchen
- Area: 255
- Dimensions: 15 x 17
Living room
- Area: 323
- Dimensions: 17 x 19
Office
- Area: 132
- Dimensions: 11 x 12
Heating
- Central, Electric
Cooling
- Central Air, Zoned
Appliances
- Included: Washer, Dryer, Cooktop, Self Cleaning Oven, Microwave, Refrigerator, Disposal, Dishwasher, Plumbed For Ice Maker
- Laundry: Main Level, Washer Hookup, Dryer Connection
Features
- Liv/Din Combo, Eat-in Kitchen, Kitchen Island, Breakfast Bar, Pantry, Study/Library, Loft, High Ceilings, High Speed Internet, Walk-In Closet(s), Master Downstairs, Ceiling Fan(s), Programmable Thermostat
- Flooring: Ceramic Tile, Vinyl
- Has basement: No
- Has fireplace: No
- Fireplace features: Not Applicable
Interior area
- Total interior livable area: 2,775 sqft
Video & virtual tour
Property
Parking
- Total spaces: 2
- Parking features: Two Car Garage, Attached
- Attached garage spaces: 2
Features
- Levels: Two
- Stories: 2
- Patio & porch: Patio, Covered
- Pool features: None
- Fencing: Privacy
Lot
- Size: 6,098.4 Square Feet
- Dimensions: 47 x 130
- Features: Greenbelt, Curbs, Street Gutters, Sidewalks, Streetlights, Fire Hydrant w/in 500'
- Residential vegetation: Mature Trees
Details
- Parcel number: 051973390330
Construction
Type & style
- Home type: SingleFamily
- Property subtype: Single Family Residence
Materials
- Stone, Siding, Fiber Cement
- Foundation: Slab
- Roof: Composition
Condition
- Pre-Owned
- New construction: No
- Year built: 2015
Utilities & green energy
- Water: Water System
- Utilities for property: Cable Available
Community & HOA
Community
- Features: None
- Security: Smoke Detector(s)
- Subdivision: Wolf Creek
HOA
- Has HOA: Yes
- HOA fee: $252 annually
- HOA name: S.A. WOLF CREEK HOMEOWNERS ASSOCIATION
Location
- Region: San Antonio
Financial & listing details
- Price per square foot: $121/sqft
- Tax assessed value: $339,228
- Annual tax amount: $6,749
- Price range: $335K - $335K
- Date on market: 10/2/2025
- Listing terms: Conventional,FHA,VA Loan,Cash,Investors OK
- Road surface type: Paved, Asphalt