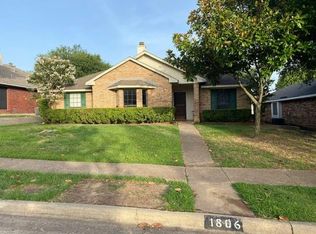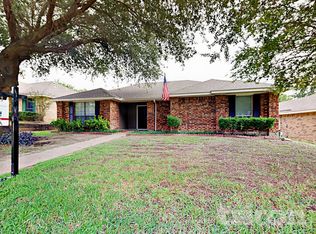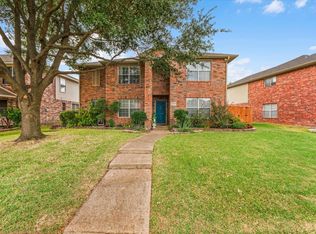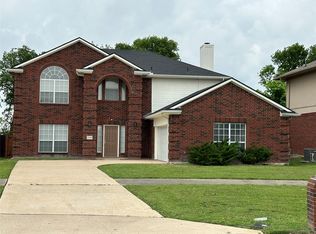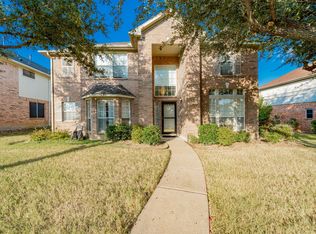Discover the perfect blend of style, functionality, and comfort in this charming 2 living areas, 2 dining areas, 5 bedrooms and 3 full bathroom home nestled on a beautiful and well manicured corner lot. With its thoughtfully designed spaces this property offers a unique living experience ideal for effortless entertainment and relaxed everyday living. Upon entering, you're welcomed by a spacious living area featuring a striking double-sided fireplace, adding warmth and luxury along with the formal dining area. The home's expansive layout accommodates both grand gatherings and intimate moments with ease. The kitchen which has vaulted ceiling is a standout with its practical design and abundant amount of cabinets and also an eat in area, truly the heart of the home. Three of bedrooms are downstairs and 2 of which have ensuite bathrooms and a few offer walk in closets. Situated on a desirable corner lot, the home showcases exceptional curb appeal with its meticulously maintained exterior with mature trees perfect for any gathering. The two-car garage adds convenience and security, providing additional storage or workspace options. There is also 18x7 storage shed in the side yard of the home that is great for extra storage. The home is in close proximately to schools, retail stores, restaurants and freeways.
For sale
$345,000
1802 Grayson Ave, Mesquite, TX 75181
5beds
2,350sqft
Est.:
Single Family Residence
Built in 1986
7,143.84 Square Feet Lot
$342,800 Zestimate®
$147/sqft
$-- HOA
What's special
Double-sided fireplaceFormal dining areaExceptional curb appealCorner lotExpansive layoutMature treesEnsuite bathrooms
- 136 days |
- 435 |
- 40 |
Zillow last checked: 8 hours ago
Listing updated: September 10, 2025 at 01:35pm
Listed by:
Rhonda Vanderver 0701405 214-762-0861,
Coldwell Banker Apex, REALTORS 972-564-1001
Source: NTREIS,MLS#: 21008283
Tour with a local agent
Facts & features
Interior
Bedrooms & bathrooms
- Bedrooms: 5
- Bathrooms: 3
- Full bathrooms: 3
Primary bedroom
- Features: Ceiling Fan(s), Dual Sinks, En Suite Bathroom, Separate Shower, Walk-In Closet(s)
- Level: First
- Dimensions: 13 x 15
Bedroom
- Features: Ceiling Fan(s), Walk-In Closet(s)
- Level: First
- Dimensions: 10 x 14
Bedroom
- Features: Ceiling Fan(s), En Suite Bathroom
- Level: First
- Dimensions: 10 x 10
Bedroom
- Features: Ceiling Fan(s), Walk-In Closet(s)
- Level: Second
- Dimensions: 9 x 10
Bedroom
- Features: Walk-In Closet(s)
- Level: Second
- Dimensions: 9 x 10
Dining room
- Level: First
- Dimensions: 11 x 14
Family room
- Features: Ceiling Fan(s), Fireplace
- Level: First
- Dimensions: 18 x 14
Kitchen
- Features: Built-in Features, Eat-in Kitchen
- Level: First
- Dimensions: 22 x 13
Living room
- Features: Ceiling Fan(s), Fireplace
- Level: First
- Dimensions: 13 x 13
Heating
- Electric, Fireplace(s)
Cooling
- Central Air, Electric
Appliances
- Included: Some Gas Appliances, Dishwasher, Disposal, Gas Oven, Gas Range, Gas Water Heater, Microwave, Plumbed For Gas
- Laundry: Washer Hookup
Features
- Eat-in Kitchen, High Speed Internet, Open Floorplan, Pantry, Paneling/Wainscoting, Vaulted Ceiling(s), Walk-In Closet(s)
- Flooring: Carpet, Laminate
- Has basement: No
- Number of fireplaces: 1
- Fireplace features: Family Room, Gas, Living Room, Masonry
Interior area
- Total interior livable area: 2,350 sqft
Video & virtual tour
Property
Parking
- Total spaces: 2
- Parking features: Alley Access, Concrete, Driveway, Enclosed, Garage, Garage Door Opener, Off Street, Garage Faces Rear
- Attached garage spaces: 2
- Has uncovered spaces: Yes
Features
- Levels: One and One Half
- Stories: 1.5
- Patio & porch: Patio
- Exterior features: Rain Gutters, Storage
- Pool features: None
- Fencing: Wood
Lot
- Size: 7,143.84 Square Feet
- Features: Corner Lot, Landscaped, Sprinkler System, Few Trees
Details
- Parcel number: 382249000C0080000
Construction
Type & style
- Home type: SingleFamily
- Architectural style: Traditional,Detached
- Property subtype: Single Family Residence
- Attached to another structure: Yes
Materials
- Foundation: Slab
- Roof: Composition
Condition
- Year built: 1986
Utilities & green energy
- Sewer: Public Sewer
- Water: Public
- Utilities for property: Cable Available, Electricity Connected, Natural Gas Available, Sewer Available, Separate Meters, Water Available
Community & HOA
Community
- Features: Curbs, Sidewalks
- Subdivision: Valleycreek Ph 1
HOA
- Has HOA: No
Location
- Region: Mesquite
Financial & listing details
- Price per square foot: $147/sqft
- Tax assessed value: $335,660
- Annual tax amount: $7,787
- Date on market: 7/28/2025
- Cumulative days on market: 71 days
- Listing terms: Cash,Conventional,FHA,VA Loan
- Electric utility on property: Yes
Estimated market value
$342,800
$326,000 - $360,000
$2,819/mo
Price history
Price history
| Date | Event | Price |
|---|---|---|
| 9/10/2025 | Price change | $345,000-2.8%$147/sqft |
Source: NTREIS #21008283 Report a problem | ||
| 7/28/2025 | Listed for sale | $355,000+86.8%$151/sqft |
Source: NTREIS #21008283 Report a problem | ||
| 9/9/2015 | Sold | -- |
Source: Agent Provided Report a problem | ||
| 8/6/2015 | Pending sale | $190,000$81/sqft |
Source: CENTURY 21 Judge Fite Company #13198448 Report a problem | ||
| 7/24/2015 | Listed for sale | $190,000+36.7%$81/sqft |
Source: CENTURY 21 Judge Fite Co. #13198448 Report a problem | ||
Public tax history
Public tax history
| Year | Property taxes | Tax assessment |
|---|---|---|
| 2024 | $3,851 +317.4% | $335,660 +10.2% |
| 2023 | $923 -0.3% | $304,640 +0.8% |
| 2022 | $925 +4.1% | $302,140 +29.7% |
Find assessor info on the county website
BuyAbility℠ payment
Est. payment
$2,240/mo
Principal & interest
$1673
Property taxes
$446
Home insurance
$121
Climate risks
Neighborhood: 75181
Nearby schools
GreatSchools rating
- 6/10Gentry Elementary SchoolGrades: PK-5Distance: 0.4 mi
- 5/10Berry Middle SchoolGrades: 6-8Distance: 1.1 mi
- 4/10Horn High SchoolGrades: 9-12Distance: 1.6 mi
Schools provided by the listing agent
- Elementary: Gentry
- Middle: Berry
- High: Horn
- District: Mesquite ISD
Source: NTREIS. This data may not be complete. We recommend contacting the local school district to confirm school assignments for this home.
- Loading
- Loading
