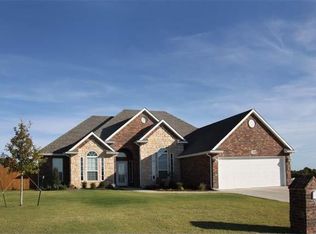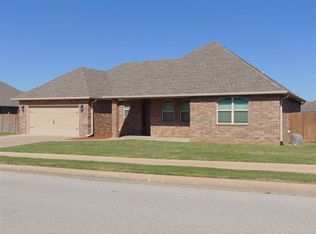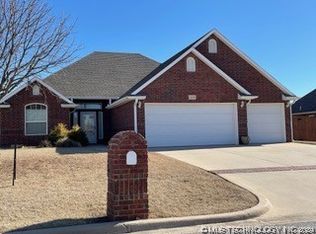Absolutely stunning! This neighborhood is unique in that it is in the middle of everything, very calm and private. You will have to see it, to believe it. This home boasts 4 bedrooms, 2.5 bathrooms. Beautiful kitchen with a large island with lots of storage, stainless steel appliances, walk-in pantry, tile back splash, and tile floors.Nice master bedroom with large walk-in closet and master bathroom features double vanities, separate water closet, and tiled shower. Covered patio & wood privacy fence.
This property is off market, which means it's not currently listed for sale or rent on Zillow. This may be different from what's available on other websites or public sources.



