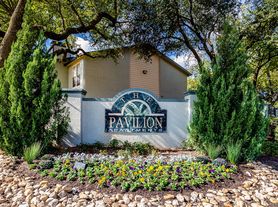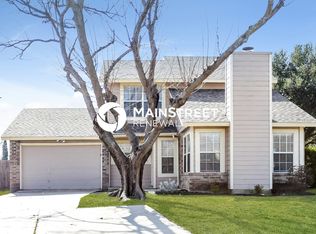Welcome to this brick home designed for comfort and convenience. The kitchen boasts granite countertops, abundant storage and cabinet space, and a large eating area. The spacious split master bedroom features three closets and an ensuite bath with separate tub and shower. Two spacious living areas are perfect for entertaining or relaxing, catering to all your family's needs. The separate formal dining room offers flexibility as an ideal home office or playroom. The additional bedrooms are generously sized with ample storage space. Outside, enjoy the private backyard with a 16x26 covered patio, perfect for outdoor gatherings. Enjoy easy access to I-20, located near schools, dining, and shopping. Don't miss out on this perfect family home in an unbeatable location. Schedule your showing today and experience all the wonderful features this home has to offer!
Please separately apply at Go4rent. Applicants will complete an online lease application, upload supporting documents (Valid Driver's license, Social Security Card or ITIN,Recent 1 Month's Paystubs or 3 Months Bank Statements) and pay their application fee. THE APPLICATION FEE IS NON-REFUNDABLE!! Applicants must earn three times the rent to qualify. No eviction judgments and, or unlawful detainers. PETS: If your clients are interested please upload photos with the application and allow us to decide if allowed or not.
House for rent
$2,250/mo
1802 Kingsborough Dr, Arlington, TX 76015
4beds
2,359sqft
Price may not include required fees and charges.
Single family residence
Available now
Cats, small dogs OK
Central air
Hookups laundry
Attached garage parking
Forced air
What's special
Private backyardFormal dining roomLarge eating areaSplit master bedroomGranite countertopsCovered patioThree closets
- 4 days |
- -- |
- -- |
Travel times
Looking to buy when your lease ends?
Consider a first-time homebuyer savings account designed to grow your down payment with up to a 6% match & a competitive APY.
Facts & features
Interior
Bedrooms & bathrooms
- Bedrooms: 4
- Bathrooms: 2
- Full bathrooms: 2
Heating
- Forced Air
Cooling
- Central Air
Appliances
- Included: Dishwasher, WD Hookup
- Laundry: Hookups
Features
- WD Hookup
Interior area
- Total interior livable area: 2,359 sqft
Property
Parking
- Parking features: Attached
- Has attached garage: Yes
- Details: Contact manager
Features
- Exterior features: Heating system: Forced Air
Details
- Parcel number: 03477487
Construction
Type & style
- Home type: SingleFamily
- Property subtype: Single Family Residence
Community & HOA
Location
- Region: Arlington
Financial & listing details
- Lease term: 1 Year
Price history
| Date | Event | Price |
|---|---|---|
| 11/5/2025 | Listed for rent | $2,250$1/sqft |
Source: Zillow Rentals | ||
| 5/16/2025 | Sold | -- |
Source: NTREIS #20817725 | ||
| 4/28/2025 | Pending sale | $340,000$144/sqft |
Source: NTREIS #20817725 | ||
| 4/22/2025 | Contingent | $340,000$144/sqft |
Source: NTREIS #20817725 | ||
| 3/24/2025 | Price change | $340,000-2.4%$144/sqft |
Source: NTREIS #20817725 | ||

