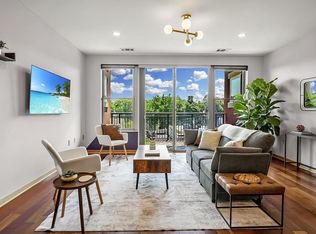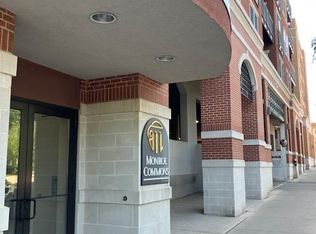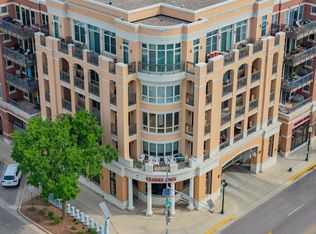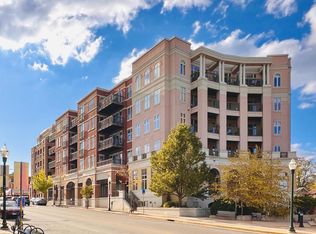Closed
$1,150,000
1802 Monroe Street #101, Madison, WI 53711
2beds
2,050sqft
Condominium
Built in 2006
-- sqft lot
$1,159,000 Zestimate®
$561/sqft
$3,089 Estimated rent
Home value
$1,159,000
$1.05M - $1.27M
$3,089/mo
Zestimate® history
Loading...
Owner options
Explore your selling options
What's special
Industrial loft ideally situated in the Vilas neighborhood, walking distance to shopping, restaurants and UW Madison. This condo has soaring ceilings with large, arched windows that look out to the large, private terrace complete with a natural gas line for grilling. Two bedrooms and 2 full baths on the first floor. Primary suite offers a walk-in closet and steam shower. Second floor loft offers space for additional guest room, workout or office space, featuring bamboo floors. With concrete floors and exposed woodwork, this is a one of a kind condo that will not last long. Includes 1 tandem parking space #644 located on P2. Trash is located on P1. Communal work area on LL. Offers due TUE 5/30 at 12pm. Ideal close 7/20.
Zillow last checked: 8 hours ago
Listing updated: August 04, 2023 at 09:09am
Listed by:
Shelly Sprinkman 608-220-1453,
Sprinkman Real Estate
Bought with:
Chas Martin
Source: WIREX MLS,MLS#: 1955870 Originating MLS: South Central Wisconsin MLS
Originating MLS: South Central Wisconsin MLS
Facts & features
Interior
Bedrooms & bathrooms
- Bedrooms: 2
- Bathrooms: 2
- Full bathrooms: 2
- Main level bedrooms: 2
Primary bedroom
- Level: Main
- Area: 208
- Dimensions: 16 x 13
Bedroom 2
- Level: Main
- Area: 192
- Dimensions: 12 x 16
Bedroom 3
- Level: Upper
- Area: 80
- Dimensions: 10 x 8
Bathroom
- Features: At least 1 Tub, Steam Shower, Master Bedroom Bath: Full, Master Bedroom Bath
Dining room
- Level: Main
- Area: 216
- Dimensions: 12 x 18
Kitchen
- Level: Main
- Area: 299
- Dimensions: 23 x 13
Living room
- Level: Main
- Area: 475
- Dimensions: 25 x 19
Office
- Level: Upper
- Area: 90
- Dimensions: 15 x 6
Heating
- Natural Gas, Forced Air, Radiant, Heat Pump, In-floor, Multiple Units
Cooling
- Central Air, Multi Units
Appliances
- Included: Range/Oven, Refrigerator, Dishwasher, Microwave, Disposal, Washer, Dryer
Features
- Walk-In Closet(s), Cathedral/vaulted ceiling, Pantry, Kitchen Island
- Flooring: Wood or Sim.Wood Floors
- Windows: Skylight(s)
- Basement: None / Slab
Interior area
- Total structure area: 2,050
- Total interior livable area: 2,050 sqft
- Finished area above ground: 2,050
- Finished area below ground: 0
Property
Parking
- Parking features: Underground, Tandem, 1 Space, Assigned
- Has garage: Yes
Features
- Patio & porch: Deck
Details
- Parcel number: 070922345058
- Zoning: PUDSIP
- Special conditions: Arms Length
Construction
Type & style
- Home type: Condo
- Property subtype: Condominium
Materials
- Brick, Stucco, Stone
Condition
- 11-20 Years
- New construction: No
- Year built: 2006
Utilities & green energy
- Sewer: Public Sewer
- Water: Public
- Utilities for property: Cable Available
Community & neighborhood
Location
- Region: Madison
- Municipality: Madison
HOA & financial
HOA
- Has HOA: Yes
- HOA fee: $675 monthly
- Amenities included: Security, Elevator(s)
Price history
| Date | Event | Price |
|---|---|---|
| 8/3/2023 | Sold | $1,150,000-4.2%$561/sqft |
Source: | ||
| 5/30/2023 | Pending sale | $1,200,000$585/sqft |
Source: | ||
| 5/26/2023 | Listed for sale | $1,200,000+242.9%$585/sqft |
Source: | ||
| 1/10/2012 | Sold | $350,000$171/sqft |
Source: Public Record | ||
Public tax history
| Year | Property taxes | Tax assessment |
|---|---|---|
| 2024 | $21,982 +29.9% | $1,123,000 +33.7% |
| 2023 | $16,918 | $839,700 +9% |
| 2022 | -- | $770,400 +3% |
Find assessor info on the county website
Neighborhood: Dudgeon-Monroe
Nearby schools
GreatSchools rating
- 9/10Randall Elementary SchoolGrades: 3-5Distance: 0.2 mi
- 8/10Hamilton Middle SchoolGrades: 6-8Distance: 2.1 mi
- 9/10West High SchoolGrades: 9-12Distance: 0.5 mi
Schools provided by the listing agent
- Middle: Hamilton
- High: West
- District: Madison
Source: WIREX MLS. This data may not be complete. We recommend contacting the local school district to confirm school assignments for this home.

Get pre-qualified for a loan
At Zillow Home Loans, we can pre-qualify you in as little as 5 minutes with no impact to your credit score.An equal housing lender. NMLS #10287.
Sell for more on Zillow
Get a free Zillow Showcase℠ listing and you could sell for .
$1,159,000
2% more+ $23,180
With Zillow Showcase(estimated)
$1,182,180


