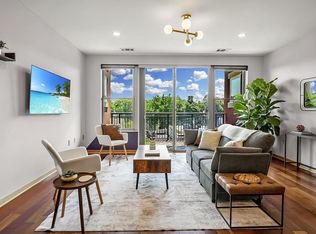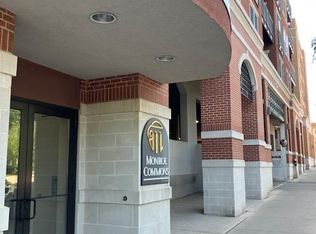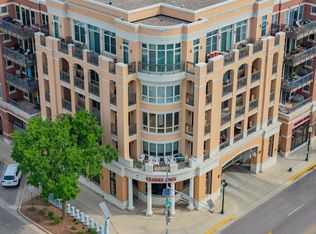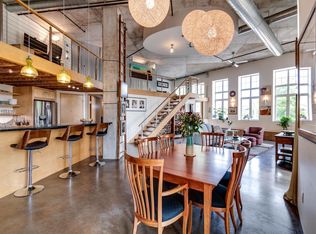Enjoy a front seat to badger game days/urban living! Big 2bd+den/2ba Monroe St condo offers a roomy layout to meet all your needs, while boasting a prime spot in the heart of Monroe St above Trader Joes. Features incl maple floors, newer carpets, white trim/doors/accents, soothing colors, tons of strg, ceiling fans, gas FP, in unit laundry, 2 prkg & 2 strg (one on-floor). Big kitchen w/nat cherry cabinets, granite ctrs, vent hood w/tile accents, b-fast bar & sep dining. Primary bed has a big WIC w/organizers, bath w/walk-in shower, dbl van & granite ctrs. 2nd bed & lrg den are on the opposite side of the condo for privacy. Balcony enjoys views of the terrace & tree tops! Unit overlooks the quieter, back side of the bldg. Bldg offers comm terr & garden!
This property is off market, which means it's not currently listed for sale or rent on Zillow. This may be different from what's available on other websites or public sources.




