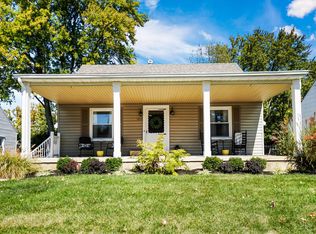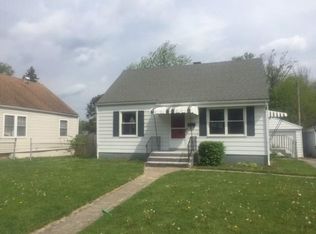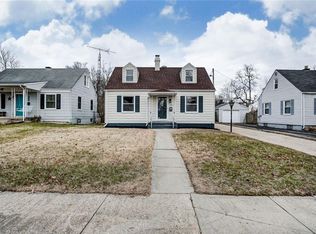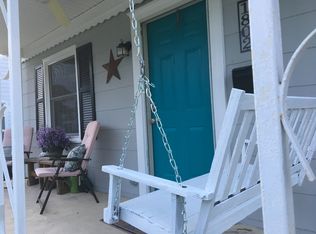Sold for $138,000 on 10/11/24
$138,000
1802 N Sweetbriar Ln, Springfield, OH 45505
3beds
1,008sqft
Single Family Residence
Built in 1949
8,899.31 Square Feet Lot
$153,700 Zestimate®
$137/sqft
$-- Estimated rent
Home value
$153,700
$131,000 - $174,000
Not available
Zestimate® history
Loading...
Owner options
Explore your selling options
What's special
Welcome to your charming 3-bedroom, 1-bath Cape Cod bungalow with full basement with a possible 4th bedroom- it's absolutely delightful!
The first-floor features two bedrooms and one bathroom, while the upstairs boasts a spacious, carpeted third bedroom that could also serve as an excellent game room or playroom.
As you enter the Livingroom, you'll notice the hardwood floors and the light and airy neutral color palette. To the left is the nice eat-in kitchen where all appliances stay. Leading out the backdoor, is the good size fully fenced in, flat yard, (dog approved)! The single-car garage, equipped with a door opener, is accessible from the backyard, and additional tool storage is available in the nearby shed.
The home features a welcoming front porch complete with a permanent porch swing. Not far from I-70, it can easily take you to London, Columbus or Dayton! Discover the charm of this beautifully maintained home, nestled in a delightful neighborhood that's conveniently close to everything. Conventional, Cash, FHA and VA offers welcome! Room sizes are approximate. Schedule your private showing today!
Zillow last checked: 8 hours ago
Listing updated: October 11, 2024 at 05:21pm
Listed by:
Karen Flaugher (937)322-0352,
Coldwell Banker Heritage,
John Flaugher 937-657-4048,
Coldwell Banker Heritage
Bought with:
Ashleigh Crall, 2021003833
Home Experts Realty
Source: DABR MLS,MLS#: 919417 Originating MLS: Dayton Area Board of REALTORS
Originating MLS: Dayton Area Board of REALTORS
Facts & features
Interior
Bedrooms & bathrooms
- Bedrooms: 3
- Bathrooms: 1
- Full bathrooms: 1
- Main level bathrooms: 1
Bedroom
- Level: Main
- Dimensions: 12 x 13
Bedroom
- Level: Main
- Dimensions: 12 x 12
Bedroom
- Level: Second
- Dimensions: 26 x 13
Kitchen
- Features: Eat-in Kitchen
- Level: Main
- Dimensions: 14 x 10
Laundry
- Level: Basement
- Dimensions: 12 x 15
Living room
- Level: Main
- Dimensions: 18 x 14
Other
- Level: Basement
- Dimensions: 12 x 11
Recreation
- Level: Basement
- Dimensions: 25 x 13
Heating
- Forced Air
Cooling
- Central Air
Appliances
- Included: Dryer, Dishwasher, Range, Refrigerator, Washer
Features
- Basement: Full,Partially Finished
Interior area
- Total structure area: 1,008
- Total interior livable area: 1,008 sqft
Property
Parking
- Total spaces: 1
- Parking features: Detached, Garage, One Car Garage
- Garage spaces: 1
Features
- Levels: One and One Half
- Patio & porch: Patio, Porch
- Exterior features: Fence, Porch, Patio
Lot
- Size: 8,899 sqft
- Dimensions: 50 x 178
Details
- Parcel number: 3400700027215010
- Zoning: Residential
- Zoning description: Residential
- Other equipment: Dehumidifier
Construction
Type & style
- Home type: SingleFamily
- Architectural style: Cape Cod
- Property subtype: Single Family Residence
Materials
- Other, Vinyl Siding
Condition
- Year built: 1949
Utilities & green energy
- Water: Public
- Utilities for property: Sewer Available, Water Available
Community & neighborhood
Location
- Region: Springfield
- Subdivision: Belmont Meadows Add
Other
Other facts
- Listing terms: Conventional,FHA,VA Loan
Price history
| Date | Event | Price |
|---|---|---|
| 10/11/2024 | Sold | $138,000$137/sqft |
Source: | ||
| 9/14/2024 | Pending sale | $138,000$137/sqft |
Source: DABR MLS #919417 | ||
| 9/7/2024 | Listed for sale | $138,000$137/sqft |
Source: | ||
Public tax history
Tax history is unavailable.
Neighborhood: 45505
Nearby schools
GreatSchools rating
- 3/10Kenwood Elementary SchoolGrades: K-6Distance: 0.4 mi
- 5/10Hayward Middle SchoolGrades: 7-8Distance: 1.2 mi
- 3/10Springfield High SchoolGrades: 9-12Distance: 3.5 mi
Schools provided by the listing agent
- District: Springfield
Source: DABR MLS. This data may not be complete. We recommend contacting the local school district to confirm school assignments for this home.

Get pre-qualified for a loan
At Zillow Home Loans, we can pre-qualify you in as little as 5 minutes with no impact to your credit score.An equal housing lender. NMLS #10287.
Sell for more on Zillow
Get a free Zillow Showcase℠ listing and you could sell for .
$153,700
2% more+ $3,074
With Zillow Showcase(estimated)
$156,774


